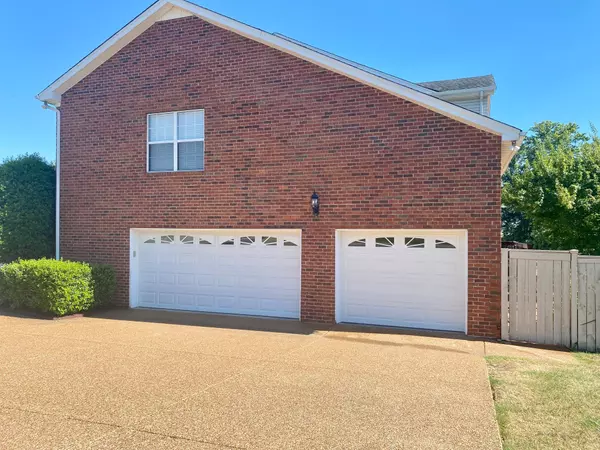For more information regarding the value of a property, please contact us for a free consultation.
1310 Queensland Way Mount Juliet, TN 37122
Want to know what your home might be worth? Contact us for a FREE valuation!

Our team is ready to help you sell your home for the highest possible price ASAP
Key Details
Sold Price $683,000
Property Type Single Family Home
Sub Type Single Family Residence
Listing Status Sold
Purchase Type For Sale
Square Footage 3,764 sqft
Price per Sqft $181
Subdivision Willoughby Station 5
MLS Listing ID 2401096
Sold Date 08/19/22
Bedrooms 5
Full Baths 3
Half Baths 1
HOA Fees $33/ann
HOA Y/N Yes
Year Built 2000
Annual Tax Amount $2,568
Lot Size 0.320 Acres
Acres 0.32
Lot Dimensions 85 X 135 IRR
Property Description
Fresh paint all main level. bonus rm & upstairs hallway,Room for everyone AND all their stuff! All brick, 3 car side entry garage w/insulated doors, level corner lot. Wood floors in LR, DR, FR and Bonus. SS/granite in kitchen. 1st floor primary BR w/bay sitting area, double WIC and spa bath w/dual vanities. 4 BRs w/WIC or double closets (no tiny BRs here!) Plenty of family space with LR/den/office AND large bonus room. Huge unfinished storage rm off bonus w/built in wood shelving. 2 staircases (main w/wrought iron spindles), dual HVAC w/wifi thermostats. Large deck AND patio w/privacy fenced yard for entertaining! All appliances stay, including W/D. Super clean, fantastic condition, excellent neighborhood, MJ schools and just a short walk to pools, tennis/pickleball courts & plygrd
Location
State TN
County Wilson County
Rooms
Main Level Bedrooms 1
Interior
Interior Features Ceiling Fan(s), Extra Closets, Utility Connection, Walk-In Closet(s)
Heating Central, Furnace, Natural Gas
Cooling Central Air, Electric
Flooring Carpet, Finished Wood, Tile
Fireplaces Number 1
Fireplace Y
Appliance Dishwasher, Dryer, Microwave, Refrigerator, Washer
Exterior
Exterior Feature Garage Door Opener
Garage Spaces 3.0
View Y/N false
Roof Type Asphalt
Private Pool false
Building
Lot Description Level
Story 2
Sewer Public Sewer
Water Public
Structure Type Brick
New Construction false
Schools
Elementary Schools Mt Juliet Elementary
Middle Schools Mt. Juliet Middle School
High Schools Green Hill High School
Others
HOA Fee Include Recreation Facilities
Senior Community false
Read Less

© 2025 Listings courtesy of RealTrac as distributed by MLS GRID. All Rights Reserved.




