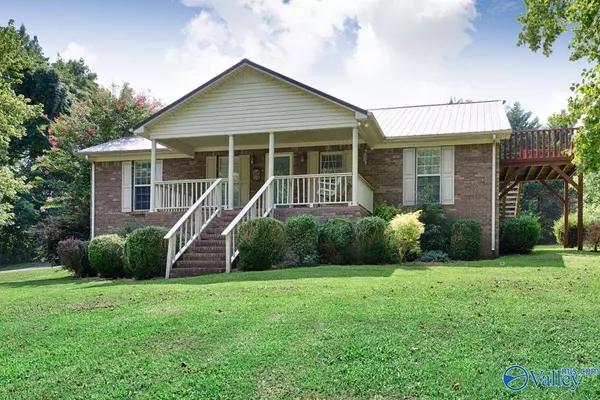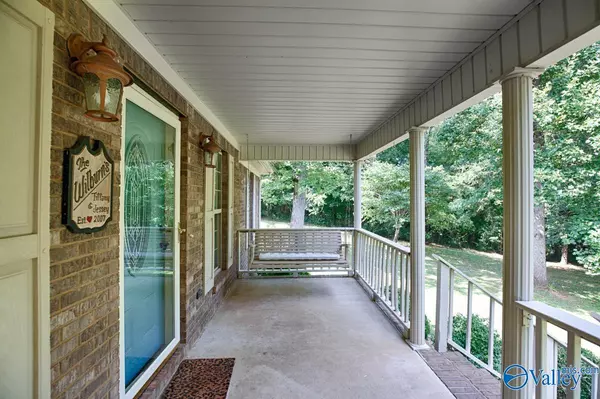For more information regarding the value of a property, please contact us for a free consultation.
120 Minnie Brown Road Ardmore, TN 38449
Want to know what your home might be worth? Contact us for a FREE valuation!

Our team is ready to help you sell your home for the highest possible price ASAP
Key Details
Sold Price $330,000
Property Type Single Family Home
Sub Type Single Family Residence
Listing Status Sold
Purchase Type For Sale
Square Footage 2,050 sqft
Price per Sqft $160
Subdivision Metes And Bounds
MLS Listing ID 1814156
Sold Date 08/25/22
Style Traditional
Bedrooms 3
Full Baths 2
HOA Y/N No
Originating Board Valley MLS
Year Built 2008
Lot Size 1.000 Acres
Acres 1.0
Property Description
Full Brick 3 Bedroom / 2 Full Bath home on a +/-1 acre lot! The interior of this home features an open floor plan throughout the living room, kitchen, and dining room. The kitchen features granite countertops, laminate flooring, and tile back splash; living with laminate flooring, recessed lighting, and a gas log fireplace; master bedroom with laminate flooring and ceiling fan. The bonus room is on the 2nd level with laminate flooring. Outdoor amenities include 16x23 carport, 25x30 garage with 2 roll up doors, covered front porch, and a playhouse/storage building. This home is in a very convenient location to Hwy 53.
Location
State TN
County Lincoln
Direction From Hwy 53 North: Right On Old School House Road, Left On County Line Road / State Line Road, Right On Asa Smith Road, Continue On Minnie Brown Road, Property On The Left.
Rooms
Other Rooms Det. Bldg
Basement Crawl Space
Master Bedroom First
Bedroom 2 First
Bedroom 3 First
Interior
Heating Central 2, Propane
Cooling Central 2
Fireplaces Number 1
Fireplaces Type Gas Log, One
Fireplace Yes
Appliance Range, Dishwasher, Refrigerator, Electric Water Heater
Exterior
Garage Spaces 2.0
Carport Spaces 1
Street Surface Drive-Paved/Asphalt
Porch Front Porch, Covered Porch
Building
Lot Description Wooded, Secluded
Sewer Septic Tank
Water Public
New Construction Yes
Schools
Elementary Schools Blanche
Middle Schools Lincoln Middle School
High Schools Lincoln
Others
Tax ID 0000000144017.14000
SqFt Source Realtor Measured
Read Less

Copyright
Based on information from North Alabama MLS.
Bought with Re/Max Unlimited




