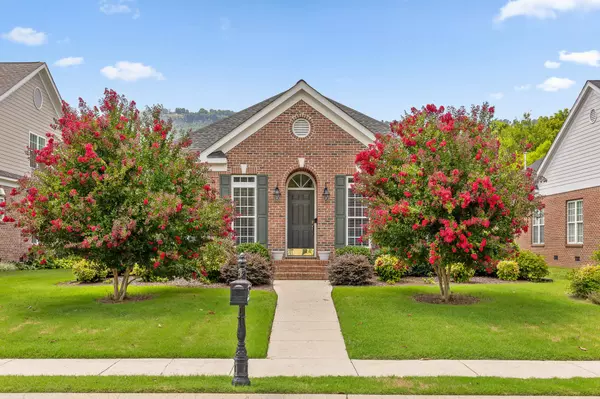For more information regarding the value of a property, please contact us for a free consultation.
249 Horse Creek Drive Chattanooga, TN 37405
Want to know what your home might be worth? Contact us for a FREE valuation!

Our team is ready to help you sell your home for the highest possible price ASAP
Key Details
Sold Price $450,000
Property Type Single Family Home
Sub Type Single Family Residence
Listing Status Sold
Purchase Type For Sale
Square Footage 1,920 sqft
Price per Sqft $234
Subdivision Horse Creek Farms
MLS Listing ID 2409969
Sold Date 08/30/22
Bedrooms 3
Full Baths 2
HOA Fees $30/ann
HOA Y/N Yes
Year Built 2002
Annual Tax Amount $3,480
Lot Size 9,147 Sqft
Acres 0.21
Lot Dimensions 60X155.51
Property Description
Welcome to 249 Horse Creek Drive located in the highly desired Chattanooga neighborhood of Horse Creek Farms. Built in 2002, this meticulously maintained home offers an open concept floor plan, hardwood floors, crown molding throughout and an abundance of natural light. Upon arrival you will be greeted by a quaint traditional exterior with blooming crepe myrtles framing the front entrance. Step inside to the spacious living area featuring tray ceilings and a tile surround gas fireplace serving as the focal point of the room. Beyond the living, you will find the dining area and kitchen equipped with solid wood cabinetry, updated appliances, an eat-in island and full pantry. Down the hall are two good sized bedrooms, separate laundry room with wash basin sink and full bathroom to service guests. At the back of the home, you will find the expansive master suite complete with a large walk-in closet and en-suite bath. This bathroom features separate vanities, a garden tub, standing shower and private water closet. Stepping outside you will find a covered back porch with access to the two car garage and fenced in backyard. This neighborhood has many amenities including the greenway directly behind the home, community ponds and well-kept sidewalks. This is a unique property in a wonderful location. Make your appointment for your private showing today.
Location
State TN
County Hamilton County
Rooms
Main Level Bedrooms 3
Interior
Interior Features High Ceilings, Open Floorplan, Walk-In Closet(s), Primary Bedroom Main Floor
Heating Central, Natural Gas
Cooling Central Air, Electric
Flooring Carpet, Finished Wood, Tile
Fireplaces Number 1
Fireplace Y
Appliance Refrigerator, Microwave, Dishwasher
Exterior
Exterior Feature Garage Door Opener, Irrigation System
Garage Spaces 2.0
Utilities Available Electricity Available, Water Available
View Y/N false
Roof Type Asphalt
Private Pool false
Building
Lot Description Level, Other
Story 1
Water Public
Structure Type Brick,Other
New Construction false
Schools
Elementary Schools Red Bank Elementary School
Middle Schools Red Bank Middle School
High Schools Red Bank High School
Others
Senior Community false
Read Less

© 2025 Listings courtesy of RealTrac as distributed by MLS GRID. All Rights Reserved.




