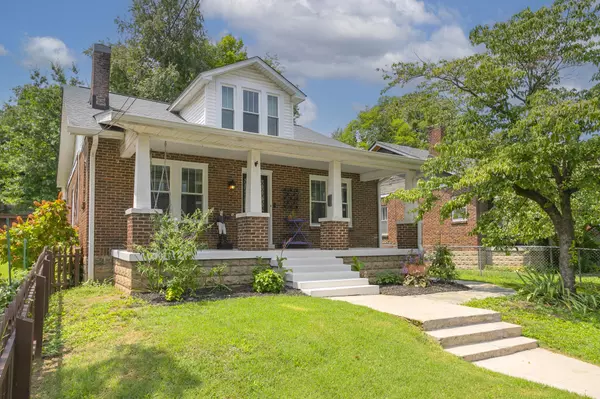For more information regarding the value of a property, please contact us for a free consultation.
1112 Sharpe Ave Nashville, TN 37206
Want to know what your home might be worth? Contact us for a FREE valuation!

Our team is ready to help you sell your home for the highest possible price ASAP
Key Details
Sold Price $709,900
Property Type Single Family Home
Sub Type Single Family Residence
Listing Status Sold
Purchase Type For Sale
Square Footage 2,017 sqft
Price per Sqft $351
Subdivision Eastwood Neighbors
MLS Listing ID 2418846
Sold Date 08/31/22
Bedrooms 3
Full Baths 2
HOA Y/N No
Year Built 1932
Annual Tax Amount $3,536
Lot Size 7,405 Sqft
Acres 0.17
Lot Dimensions 50 X 148
Property Description
A perfect 10! Incredible all-brick craftsman style home, located in the heart of East Nashville in Eastwood Neighbors. This beautiful home features an open living room/ dining room/ floor plan, with hardwood floors throughout and natural lighting provided by the home's brand new Pella windows. The downstairs primary bedroom suite features an updated tiled bathroom with double vanities and standing shower. Huge bonus room and bedroom upstairs. Secluded privacy fenced-in back yard. Brand new roof in 2022. Rear alley access provides an opportunity to build a garage/ DADU. Dedicated driveway and sidewalks. Walking distance to Publix, Starbucks, Pearl Diver, Pelican and Pig, and so many other shops, restaurants and bars! Don't miss this great home!
Location
State TN
County Davidson County
Rooms
Main Level Bedrooms 2
Interior
Interior Features Ceiling Fan(s), Extra Closets
Heating Central, Natural Gas
Cooling Central Air
Flooring Finished Wood, Slate, Tile
Fireplaces Number 1
Fireplace Y
Appliance Dishwasher, Refrigerator
Exterior
Exterior Feature Storage
View Y/N false
Roof Type Shingle
Private Pool false
Building
Lot Description Level
Story 2
Sewer Public Sewer
Water Public
Structure Type Brick, Wood Siding
New Construction false
Schools
Elementary Schools Rosebank Elementary
Middle Schools Bailey Middle School
High Schools Stratford Stem Magnet School Upper Campus
Others
Senior Community false
Read Less

© 2025 Listings courtesy of RealTrac as distributed by MLS GRID. All Rights Reserved.




