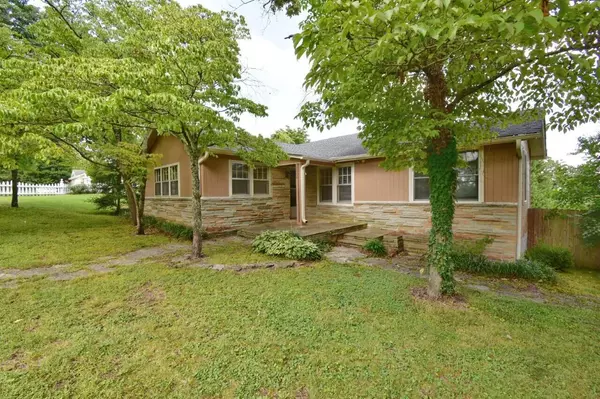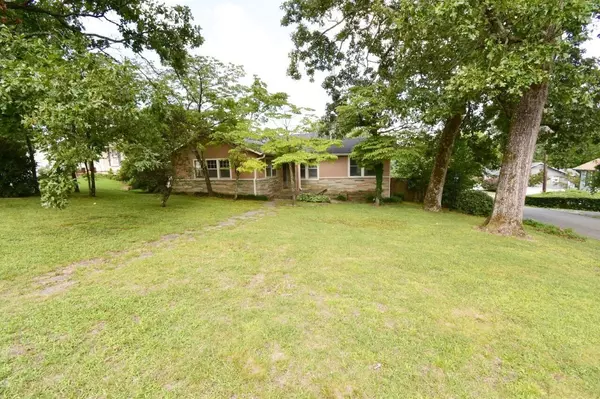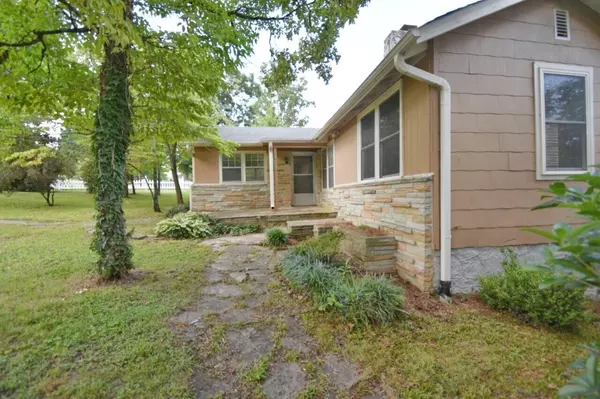For more information regarding the value of a property, please contact us for a free consultation.
1008 Crest RD Rossville, GA 30741
Want to know what your home might be worth? Contact us for a FREE valuation!

Our team is ready to help you sell your home for the highest possible price ASAP
Key Details
Sold Price $210,000
Property Type Single Family Home
Sub Type Single Family Residence
Listing Status Sold
Purchase Type For Sale
Square Footage 1,442 sqft
Price per Sqft $145
Subdivision Asterwood
MLS Listing ID 1360313
Sold Date 08/31/22
Bedrooms 2
Full Baths 2
Originating Board Greater Chattanooga REALTORS®
Year Built 1937
Lot Size 10,454 Sqft
Acres 0.24
Lot Dimensions 70X149
Property Description
Here is your chance to move to Missionary Ridge. This lovely move-in ready 1930's bungalow is ready for you to call it home. This sweet place has hardwood floors and many windows that allow plenty of natural light in throughout the house. The updated kitchen has stainless steel appliances and there is a huge mudroom/laundry room that could also be used as a home office. Storage abounds with the classic cellar just out the back door.The fenced backyard is private and is for your kids or pets and wonderfully laid out for entertaining! There is also a workroom off of the carport that can be used for storage or a multitude of other activities. Although it is listed as a 2 bedroom, the previous owner used the front room as a large 3rd bedroom.
House is sold AS-IS.
(Realtor is a step-family member of seller)
Location
State GA
County Walker
Area 0.24
Rooms
Basement Cellar, Unfinished
Interior
Interior Features En Suite, Pantry, Primary Downstairs, Separate Dining Room, Tub/shower Combo
Heating Central, Electric
Cooling Central Air, Electric
Flooring Hardwood, Tile
Fireplaces Number 1
Fireplaces Type Living Room, Wood Burning
Fireplace Yes
Window Features Aluminum Frames,Storm Window(s),Vinyl Frames,Wood Frames
Appliance Washer, Refrigerator, Microwave, Free-Standing Electric Range, Dryer, Dishwasher
Heat Source Central, Electric
Laundry Electric Dryer Hookup, Gas Dryer Hookup, Laundry Room, Washer Hookup
Exterior
Parking Features Basement
Carport Spaces 1
Garage Description Basement
Utilities Available Cable Available, Underground Utilities
Roof Type Shingle
Porch Deck, Patio, Porch
Garage No
Building
Lot Description Corner Lot, Level, Wooded
Faces Traveling west on Ringgold Rd turn left on John Ross Rd, continue left onto S. Crest, turn left onto Clair Street, the driveway is on the left.
Story One
Foundation Brick/Mortar, Slab, Stone
Sewer Septic Tank
Water Public
Additional Building Outbuilding
Structure Type Fiber Cement,Stone
Schools
Elementary Schools Rossville Elementary
Middle Schools Rossville Middle
High Schools Ridgeland High School
Others
Senior Community No
Tax ID 0205 003
Security Features Smoke Detector(s)
Acceptable Financing Cash, Conventional, Owner May Carry
Listing Terms Cash, Conventional, Owner May Carry
Special Listing Condition Personal Interest
Read Less




