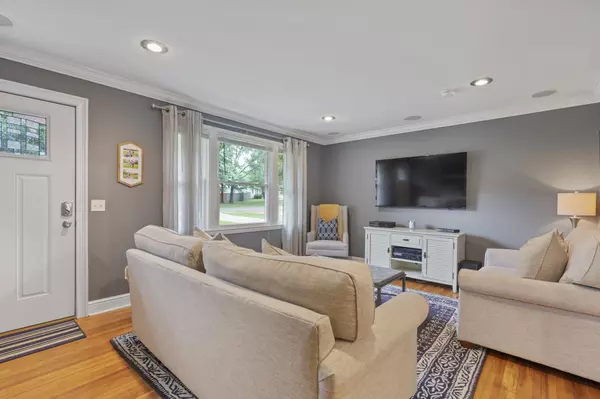For more information regarding the value of a property, please contact us for a free consultation.
494 Whispering Hills Dr Nashville, TN 37211
Want to know what your home might be worth? Contact us for a FREE valuation!

Our team is ready to help you sell your home for the highest possible price ASAP
Key Details
Sold Price $560,000
Property Type Single Family Home
Sub Type Single Family Residence
Listing Status Sold
Purchase Type For Sale
Square Footage 1,946 sqft
Price per Sqft $287
Subdivision Whispering Hills
MLS Listing ID 2429040
Sold Date 09/15/22
Bedrooms 3
Full Baths 2
HOA Y/N No
Year Built 1956
Annual Tax Amount $2,860
Lot Size 0.360 Acres
Acres 0.36
Lot Dimensions 83 X 170
Property Description
This is the house you have been waiting for!This all brick mid-century home has been tastefully renovated & expanded to make this a one of a kind house.The flexible floor plan includes two main level living rooms as well as the all important mud room.Small details go a long way in making this house feel special:extra recessed lights,built-ins,ceiling speakers,etc.The house features a renovated kitchen,a large laundry room w/storage,the mud room w/ custom built-ins, & a tremendous master suite.The master bedroom addition features two deep walk-in closets,a gorgeous bathroom(custom tiled shower),&easy access to the screened in porch.Outdoor living is easy on the expansive back deck. The large, level yard is fully fenced & features a 12x12 storage bldg.New HVAC & newer water heater.R10 zoning
Location
State TN
County Davidson County
Rooms
Main Level Bedrooms 3
Interior
Interior Features Walk-In Closet(s)
Heating Central
Cooling Central Air
Flooring Finished Wood, Tile
Fireplace N
Appliance Dishwasher, Disposal, Refrigerator
Exterior
Exterior Feature Smart Lock(s), Storage
View Y/N false
Roof Type Asphalt
Private Pool false
Building
Lot Description Level
Story 1
Sewer Public Sewer
Water Public
Structure Type Brick
New Construction false
Schools
Elementary Schools Tusculum Elementary
Middle Schools Mcmurray Middle School
High Schools John Overton Comp High School
Others
Senior Community false
Read Less

© 2025 Listings courtesy of RealTrac as distributed by MLS GRID. All Rights Reserved.




