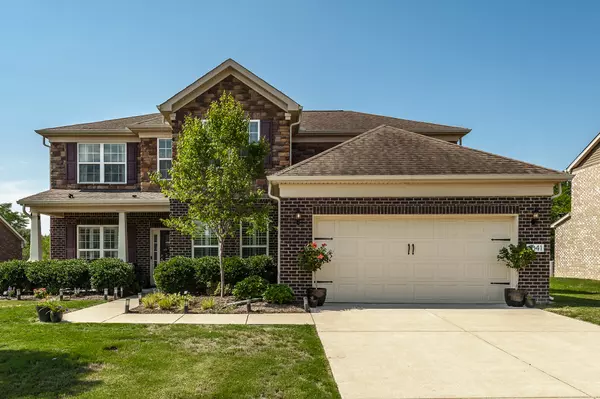For more information regarding the value of a property, please contact us for a free consultation.
1041 Merrick Rd Hendersonville, TN 37075
Want to know what your home might be worth? Contact us for a FREE valuation!

Our team is ready to help you sell your home for the highest possible price ASAP
Key Details
Sold Price $715,000
Property Type Single Family Home
Sub Type Single Family Residence
Listing Status Sold
Purchase Type For Sale
Square Footage 3,326 sqft
Price per Sqft $214
Subdivision Creekside At Station Camp
MLS Listing ID 2411728
Sold Date 09/19/22
Bedrooms 4
Full Baths 3
Half Baths 1
HOA Fees $55/mo
HOA Y/N Yes
Year Built 2015
Annual Tax Amount $2,336
Lot Size 10,890 Sqft
Acres 0.25
Property Description
Welcome to the Creekside neighborhood! This elegant & stunning home is light, bright and has been immaculately kept. This open floor plan boasts 4 bedrooms and 3.5 baths with a charming master suite downstairs. The gorgeous tastefully upgraded kitchen has butler's pantry, quartz counters, double oven, large island with farmers sink and so much more. The details in this home are exquisite with crown moulding, wainscoting, plantation shutters, accent walls and much more. Relax in privacy on your screened in back porch, or gather in the large family room by the fireplace. Upstairs has large bonus room, 3 bedrooms, full bathroom, Jack & Jill bath and plenty of storage space. Zoned for Liberty Creek Schools, a Community Pool w/Splash Zone; book your tour today!
Location
State TN
County Sumner County
Rooms
Main Level Bedrooms 1
Interior
Interior Features Ceiling Fan(s), Extra Closets, Walk-In Closet(s)
Heating Central, Electric
Cooling Central Air, Electric
Flooring Carpet, Finished Wood
Fireplaces Number 1
Fireplace Y
Appliance Dishwasher, Disposal, Microwave, Refrigerator
Exterior
Exterior Feature Smart Light(s)
Garage Spaces 3.0
View Y/N false
Roof Type Asphalt
Private Pool false
Building
Lot Description Level
Story 2
Sewer Public Sewer
Water Public
Structure Type Brick, Vinyl Siding
New Construction false
Schools
Elementary Schools Liberty Creek Elementary
Middle Schools Liberty Creek Middle School
High Schools Liberty Creek High School
Others
HOA Fee Include Maintenance Grounds, Recreation Facilities
Senior Community false
Read Less

© 2025 Listings courtesy of RealTrac as distributed by MLS GRID. All Rights Reserved.




