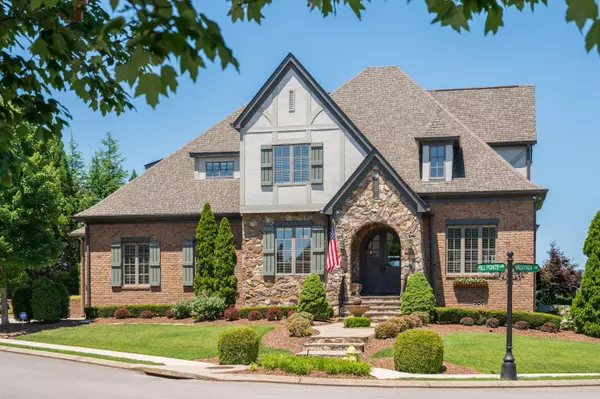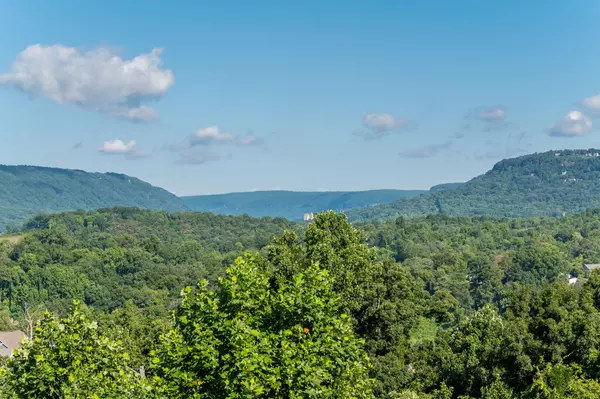For more information regarding the value of a property, please contact us for a free consultation.
593 Hill Pointe LN Chattanooga, TN 37405
Want to know what your home might be worth? Contact us for a FREE valuation!

Our team is ready to help you sell your home for the highest possible price ASAP
Key Details
Sold Price $1,320,000
Property Type Single Family Home
Sub Type Single Family Residence
Listing Status Sold
Purchase Type For Sale
Square Footage 4,001 sqft
Price per Sqft $329
Subdivision Hill Pointe
MLS Listing ID 1359568
Sold Date 09/30/22
Bedrooms 4
Full Baths 4
Half Baths 1
HOA Fees $83/ann
Originating Board Greater Chattanooga REALTORS®
Year Built 2006
Lot Size 0.330 Acres
Acres 0.33
Lot Dimensions 98.28 X 130
Property Description
Three minutes from the North Shore & Downtown with panoramic mountain views reinforcing Chattanooga as the Scenic City in this gated community of Hill Pointe. Custom construction by Dexter White that enjoys all the perks of living in Chattanooga but not all the personal property taxes. Stone, brick & masonry stucco with a master trim carpenter's attention to detail to include 12'' baseboards and flawlessly built furniture quality cabinets by Norcia Fine Cabinetry throughout. Ten foot & higher ceilings on the main level, site finished hardwoods, floor to ceiling windows that capture breathtaking, endless views from almost every room can now be yours. With a deep, level and lush backyard overlooking pristine, majestic mountain views that are captured from all bedrooms, living and dining areas. The full masonry screen porch and open decking with fireplace allow you to live as well outdoors as you do in. Home should be the escape and the serenity will be yours everyday. Expansive, seamless open flow that promotes casual, comfortable living from inside out surrounded by the natural green scape of the most gorgeous, pristine side of Signal Mountain from atop Stringers Ridge. Kitchen, eating area and family room live as one expansive space that is miraculously cozy!!! Only 3 minutes to the North Shore and local dining and shopping with Publix and Whole Foods almost at your back door! All guest bedrooms are suites with walk-in closets and privates bathrooms, each offering endless vistas. Privately tucked away main level master retreat is crowned by a double vaulted ceiling. Full three car individual bay garages and mud room open to large laundry room. The flow is absolute perfection with detail unmatched. Home on top of Stringer's Ridge. No Place Like It!
Location
State TN
County Hamilton
Area 0.33
Rooms
Basement Crawl Space
Interior
Interior Features Cathedral Ceiling(s), Central Vacuum, Connected Shared Bathroom, Double Vanity, Eat-in Kitchen, High Ceilings, Pantry, Primary Downstairs, Separate Dining Room, Separate Shower, Walk-In Closet(s), Whirlpool Tub
Heating Central, Natural Gas
Cooling Central Air, Electric, Multi Units
Flooring Carpet, Hardwood, Tile
Fireplaces Number 2
Fireplaces Type Den, Family Room, Gas Log
Fireplace Yes
Window Features Insulated Windows
Appliance Wall Oven, Tankless Water Heater, Microwave, Gas Water Heater, Gas Range, Double Oven, Disposal, Dishwasher, Convection Oven
Heat Source Central, Natural Gas
Exterior
Exterior Feature Lighting
Parking Features Garage Door Opener, Kitchen Level
Garage Spaces 3.0
Garage Description Attached, Garage Door Opener, Kitchen Level
Community Features Sidewalks
Utilities Available Cable Available, Electricity Available, Phone Available, Sewer Connected, Underground Utilities
View Mountain(s), Other
Roof Type Shingle
Porch Deck, Patio, Porch, Porch - Covered, Porch - Screened
Total Parking Spaces 3
Garage Yes
Building
Lot Description Corner Lot, Level, Split Possible, Sprinklers In Front, Sprinklers In Rear
Faces FROM DOWNTOWN: FRAZIER AVE, RIGHT ON N MARKET, LEFT ON HAMILTON AVE WHICH BECOMES PINE BREEZE, LEFT INTO HILL POINTE HOUSE ON THE LEFT. OR, FROM HWY 153 TO HIXSON PIKE, HIXSON PIKE SOUTH, RIGHT ON ALTAMONT, LEFT ON MEMORIAL DRIVE, IMMEDIATE RIGHT ON PINE BREEZE, RIGHT ON HILL POINTE HOUSE ON LEFT
Story One and One Half
Foundation Block, Brick/Mortar, Stone
Water Public
Structure Type Brick,Stone,Stucco
Schools
Elementary Schools Rivermont Elementary
Middle Schools Red Bank Middle
High Schools Red Bank High School
Others
Senior Community No
Tax ID 126e A 032
Security Features Gated Community,Security System
Acceptable Financing Conventional, Owner May Carry
Listing Terms Conventional, Owner May Carry
Read Less




