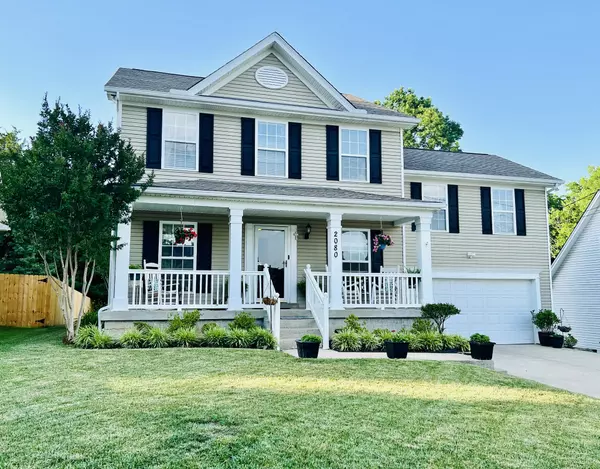For more information regarding the value of a property, please contact us for a free consultation.
2080 Stanford Village Dr Antioch, TN 37013
Want to know what your home might be worth? Contact us for a FREE valuation!

Our team is ready to help you sell your home for the highest possible price ASAP
Key Details
Sold Price $435,000
Property Type Single Family Home
Sub Type Single Family Residence
Listing Status Sold
Purchase Type For Sale
Square Footage 2,064 sqft
Price per Sqft $210
Subdivision Stanford Village
MLS Listing ID 2395948
Sold Date 10/06/22
Bedrooms 3
Full Baths 2
Half Baths 1
HOA Fees $30/mo
HOA Y/N Yes
Year Built 2001
Annual Tax Amount $2,334
Lot Size 9,583 Sqft
Acres 0.22
Lot Dimensions 60 X 156
Property Description
NEW PRICE Meticulously Maintained Home; Expanded Tiered Deck; New Flooring; Fresh paint main level; Multiple Living Areas; Two Pantries; Large Linen Closet; Large Tree-Lined Rear Yard; Wide Driveway; Direct access to Mill Creek Greenway from subdivision! Easy Drive or walk on the Greenway to Shopping, Dining, Lenox Village amenities. Away from City Noise, Country Feel with Easy City Access. Quick Access to Nolensville Rd or Old Hickory Blvd. Easy Commute via I-24, Nolensville Road or I-65, giving you lots of commuting options. Community Playground, Walk-in-Closets in EVERY Bedroom, His/Her Closets in Master; Smoke-Free Home. Gutter Guards, Insulated Garage Door. Large Storage Room off of Bonus Room. New Sliding Glass Door in Kitchen. Washer/Dryer Negotiable. What a GEM!
Location
State TN
County Davidson County
Interior
Interior Features Ceiling Fan(s), Extra Closets, Redecorated, Smart Thermostat, Storage, Walk-In Closet(s)
Heating Central, Natural Gas
Cooling Central Air, Electric
Flooring Carpet, Laminate, Vinyl
Fireplaces Number 1
Fireplace Y
Appliance Dishwasher, Disposal, Microwave, Refrigerator
Exterior
Exterior Feature Garage Door Opener, Smart Light(s)
Garage Spaces 2.0
View Y/N false
Roof Type Asphalt
Private Pool false
Building
Lot Description Level
Story 2
Sewer Public Sewer
Water Public
Structure Type Frame
New Construction false
Schools
Elementary Schools May Werthan Shayne Elem.
Middle Schools William Henry Oliver Middle School
High Schools John Overton Comp High School
Others
HOA Fee Include Maintenance Grounds
Senior Community false
Read Less

© 2025 Listings courtesy of RealTrac as distributed by MLS GRID. All Rights Reserved.




