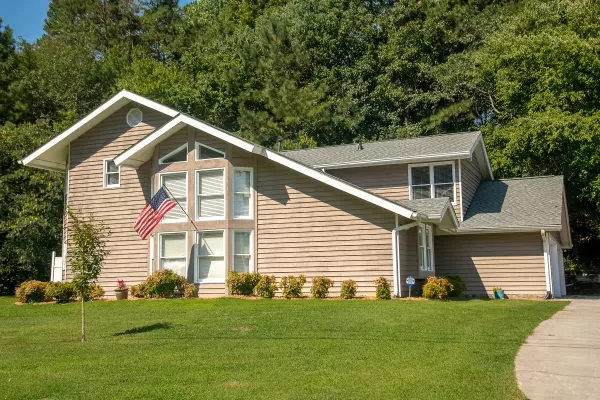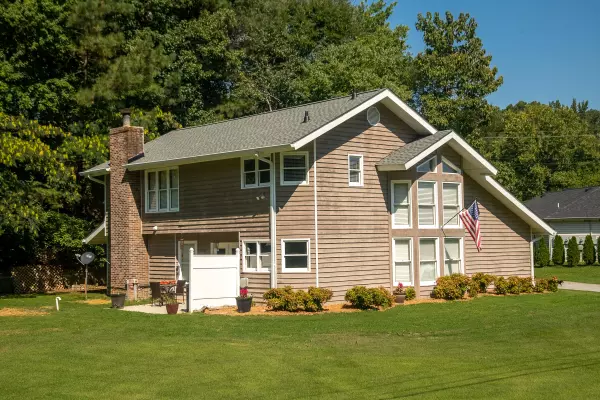For more information regarding the value of a property, please contact us for a free consultation.
54 Hidden Trace DR Ringgold, GA 30736
Want to know what your home might be worth? Contact us for a FREE valuation!

Our team is ready to help you sell your home for the highest possible price ASAP
Key Details
Sold Price $380,000
Property Type Single Family Home
Sub Type Single Family Residence
Listing Status Sold
Purchase Type For Sale
Square Footage 3,107 sqft
Price per Sqft $122
Subdivision Hidden Trace
MLS Listing ID 1361705
Sold Date 09/30/22
Bedrooms 4
Full Baths 3
Originating Board Greater Chattanooga REALTORS®
Year Built 1991
Lot Size 0.710 Acres
Acres 0.71
Lot Dimensions 290 X 104 X 242 X 124
Property Description
Wonderfully updated home in super convenient location! This home has so much to offer. You will love the open floor plan with lots of windows for natural light. The large greatroom and den with fireplace, is perfect for family gatherings. Custom cabinets surround the granite countertop kicthen with pantry and nice stainless appliances. There is also a bedroom on the main level that could be used as the Master on main, plus office. Custom stair case leads up to the second level. Huge master bedroom with large bath offering granite tops, plus tub and walkin shower. The other two bedrooms are large as well and have lots of closet space. The four car garage provides tons of storage. All of this on a large lot.
Location
State GA
County Catoosa
Area 0.71
Rooms
Basement Crawl Space
Interior
Interior Features Breakfast Nook, Cathedral Ceiling(s), Connected Shared Bathroom, Double Vanity, High Ceilings, Pantry, Primary Downstairs, Separate Dining Room, Separate Shower, Soaking Tub, Tub/shower Combo, Walk-In Closet(s), Wet Bar
Heating Central, Natural Gas
Cooling Central Air, Electric, Multi Units
Flooring Hardwood
Fireplaces Number 1
Fireplaces Type Den, Family Room, Gas Log, Gas Starter
Fireplace Yes
Window Features Insulated Windows,Wood Frames
Appliance Wall Oven, Refrigerator, Microwave, Gas Water Heater, Dishwasher
Heat Source Central, Natural Gas
Laundry Electric Dryer Hookup, Gas Dryer Hookup, Laundry Closet, Washer Hookup
Exterior
Parking Features Garage Door Opener, Kitchen Level
Garage Spaces 2.0
Garage Description Attached, Garage Door Opener, Kitchen Level
Utilities Available Cable Available, Sewer Connected, Underground Utilities
Roof Type Shingle
Porch Deck, Patio, Porch, Porch - Covered
Total Parking Spaces 2
Garage Yes
Building
Lot Description Gentle Sloping, Level, Split Possible
Faces I-75 SOUTH, BATTLEFIELD PKWY EXIT, GO LEFT UNDER INTERSTATE TOWARD RINGGOLD, TURN RIGHT ON HIDDEN TRACE, FIRST HOUSE ON RIGHT
Story One and One Half
Foundation Slab
Water Public
Structure Type Other
Schools
Elementary Schools Ringgold Elementary
Middle Schools Ringgold Middle
High Schools Ringgold High School
Others
Senior Community No
Tax ID 0038h-00100-B
Security Features Smoke Detector(s)
Acceptable Financing Cash, Conventional, VA Loan, Owner May Carry
Listing Terms Cash, Conventional, VA Loan, Owner May Carry
Read Less




