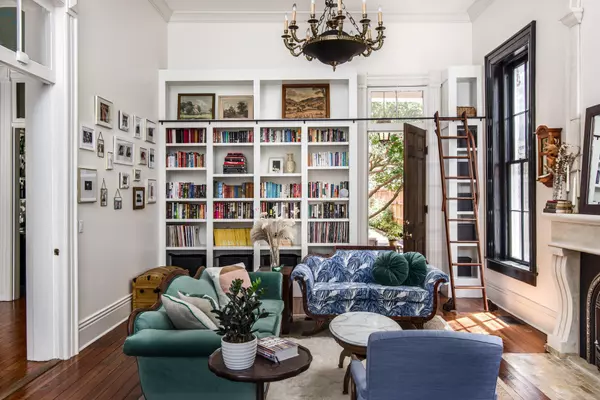For more information regarding the value of a property, please contact us for a free consultation.
504 Russell St Nashville, TN 37206
Want to know what your home might be worth? Contact us for a FREE valuation!

Our team is ready to help you sell your home for the highest possible price ASAP
Key Details
Sold Price $1,995,000
Property Type Single Family Home
Sub Type Single Family Residence
Listing Status Sold
Purchase Type For Sale
Square Footage 4,529 sqft
Price per Sqft $440
Subdivision Historic Edgefield
MLS Listing ID 2430950
Sold Date 10/12/22
Bedrooms 4
Full Baths 4
Half Baths 1
HOA Y/N No
Year Built 1875
Annual Tax Amount $9,066
Lot Size 8,712 Sqft
Acres 0.2
Lot Dimensions 50 X 174
Property Description
Truly awe-inspiring 1870s Italianate masterpiece in Historic Edgefield. Unparalleled proximity to all Nashville has to offer. Soaring 14' ceilings and refined craftsmanship. Rare projected entry leading into stunning foyer. Flooded with natural light. Original and reclaimed hardwood floors. Majestic master bed/bath. Second master up opens to huge rooftop patio with downtown views. Wet bar with antiqued mirror and preserved original wallpaper. Chef's kitchen with high-end appliances. Guest house perfect for in-laws, work from home or Airbnb income. Detached two-car garage w/ ample storage. Brand new roof, hvac, encapsulated crawlspace, landscaping, irrigation, and more. OO short-term rental eligible. Lockeland Elementary/East Nashville High Priority Zone. Guesthouse listed as third story.
Location
State TN
County Davidson County
Rooms
Main Level Bedrooms 2
Interior
Interior Features In-Law Floorplan, Wet Bar
Heating Central, Electric, Natural Gas
Cooling Central Air, Electric
Flooring Finished Wood, Tile
Fireplaces Number 3
Fireplace Y
Appliance Dishwasher, Disposal, Dryer, Grill, Refrigerator, Washer
Exterior
Exterior Feature Carriage/Guest House
Garage Spaces 2.0
View Y/N true
View City
Roof Type Shingle
Private Pool false
Building
Lot Description Level
Story 2
Sewer Public Sewer
Water Public
Structure Type Brick
New Construction false
Schools
Elementary Schools Warner Elementary Enhanced Option
Middle Schools Stratford Stem Magnet School Lower Campus
High Schools Stratford Stem Magnet School Upper Campus
Others
Senior Community false
Read Less

© 2025 Listings courtesy of RealTrac as distributed by MLS GRID. All Rights Reserved.




