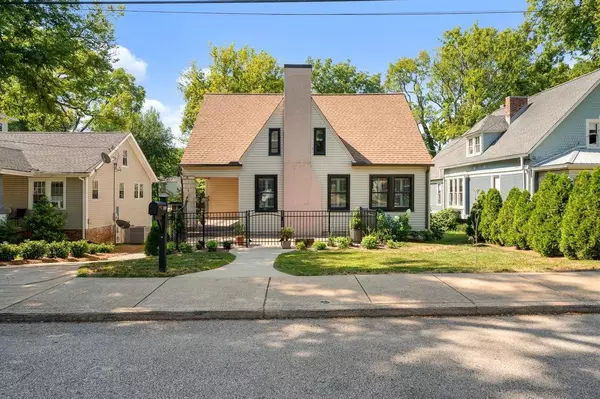For more information regarding the value of a property, please contact us for a free consultation.
1032 Sharpe Ave Nashville, TN 37206
Want to know what your home might be worth? Contact us for a FREE valuation!

Our team is ready to help you sell your home for the highest possible price ASAP
Key Details
Sold Price $575,000
Property Type Single Family Home
Sub Type Single Family Residence
Listing Status Sold
Purchase Type For Sale
Square Footage 1,475 sqft
Price per Sqft $389
Subdivision East Nashville
MLS Listing ID 2430507
Sold Date 10/12/22
Bedrooms 3
Full Baths 2
HOA Y/N No
Year Built 1925
Annual Tax Amount $2,637
Lot Size 8,276 Sqft
Acres 0.19
Lot Dimensions 50 X 168
Property Description
LOCATION! Walk to Publix, Starbucks, & East Nash amenities! Fully renovated 1925 charmer only 7 mins to downtown! Move-in ready w/amazing upgrades! Main level features a remodeled fireplace, new flooring, complete reno to primary bathroom, opened entry from formal dining to kitchen, & new access to basement. Chef's kitchen includes SS appliances, granite counters, tile backsplash, & commercial hood vent. Don't miss the stained glass barn door leading to the walk-in pantry. Upstairs houses a spacious loft, 2 bedrooms, & full bath. The basement has newly poured concrete flooring, dehumidifier, laundry hook-up, home office space, & exterior access! Large, park-like yard w/inviting landscaping, fire pit, gravel parking, & alley access! New Windows & Plantation Shutters! Great Investment Opp!
Location
State TN
County Davidson County
Rooms
Main Level Bedrooms 1
Interior
Interior Features Dehumidifier, High Speed Internet, Utility Connection
Heating Central, Natural Gas
Cooling Central Air, Electric
Flooring Finished Wood, Laminate, Tile, Vinyl
Fireplaces Number 1
Fireplace Y
Appliance Dishwasher, Microwave, Refrigerator
Exterior
View Y/N false
Private Pool false
Building
Lot Description Level
Story 2
Sewer Public Sewer
Water Public
Structure Type Vinyl Siding
New Construction false
Schools
Elementary Schools Hattie Cotton Elementary
Middle Schools Gra-Mar Middle School
High Schools Maplewood Comp High School
Others
Senior Community false
Read Less

© 2025 Listings courtesy of RealTrac as distributed by MLS GRID. All Rights Reserved.




