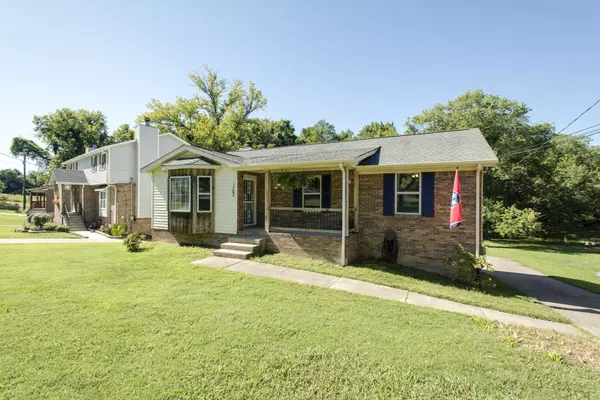For more information regarding the value of a property, please contact us for a free consultation.
1702 Lawncrest Dr Nashville, TN 37210
Want to know what your home might be worth? Contact us for a FREE valuation!

Our team is ready to help you sell your home for the highest possible price ASAP
Key Details
Sold Price $449,900
Property Type Single Family Home
Sub Type Single Family Residence
Listing Status Sold
Purchase Type For Sale
Square Footage 1,940 sqft
Price per Sqft $231
Subdivision Clovernook
MLS Listing ID 2443588
Sold Date 10/20/22
Bedrooms 3
Full Baths 2
HOA Y/N No
Year Built 1983
Annual Tax Amount $2,415
Lot Size 0.560 Acres
Acres 0.56
Lot Dimensions 85 X 311
Property Description
Charming TURNKEY ready ranch style home located in Clovernook!! Very well thought out floor plan with tons of natural light! New wood ceiling in living room. Wood burning Fireplace! Covered front porch and a back deck that overlooks a spacious & colorful backyard perfect for entertaining! Finished basement is great for Rec room/office. New garage door. New back door. Recessed LED lights w/ dimmer in basement. 1 car garage with additional storage space. New GE High Efficiency Washer and ALL Appliances to remain! Airplane Windows. Water Filtration system. Rewired electrical panel. Wyze security system with Smart Locks for both doors. Located less than 3 miles from Publix, Urban Nectar Cantina, Caliber Coffee, Party Fowl and MUCH MORE! See Attachment for MORE Upgrades and Improvements!
Location
State TN
County Davidson County
Rooms
Main Level Bedrooms 3
Interior
Interior Features Ceiling Fan(s), Redecorated, Storage
Heating Central, Electric
Cooling Central Air, Electric
Flooring Vinyl
Fireplaces Number 1
Fireplace Y
Appliance Dishwasher, Dryer, Refrigerator, Washer
Exterior
Exterior Feature Garage Door Opener
Garage Spaces 1.0
View Y/N false
Roof Type Shingle
Private Pool false
Building
Story 2
Sewer Public Sewer
Water Public
Structure Type Brick, Vinyl Siding
New Construction false
Schools
Elementary Schools Pennington Elementary
Middle Schools Two Rivers Middle School
High Schools Mcgavock Comp High School
Others
Senior Community false
Read Less

© 2025 Listings courtesy of RealTrac as distributed by MLS GRID. All Rights Reserved.




