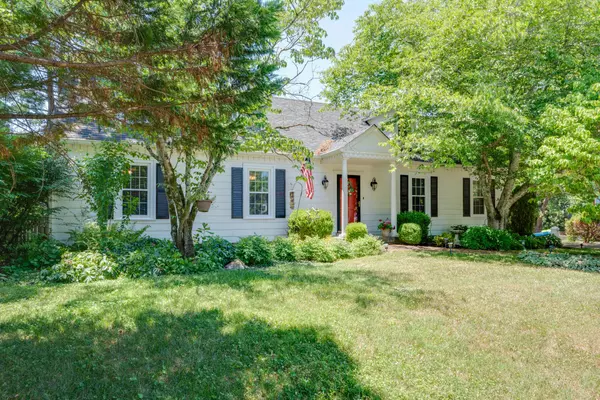For more information regarding the value of a property, please contact us for a free consultation.
807 Shady Glen Ct Franklin, TN 37069
Want to know what your home might be worth? Contact us for a FREE valuation!

Our team is ready to help you sell your home for the highest possible price ASAP
Key Details
Sold Price $900,000
Property Type Single Family Home
Sub Type Single Family Residence
Listing Status Sold
Purchase Type For Sale
Square Footage 3,708 sqft
Price per Sqft $242
Subdivision Cottonwood Est
MLS Listing ID 2431848
Sold Date 10/07/22
Bedrooms 5
Full Baths 3
HOA Fees $81/mo
HOA Y/N Yes
Year Built 1978
Annual Tax Amount $3,105
Lot Size 0.260 Acres
Acres 0.26
Lot Dimensions 49 X 124
Property Description
Minutes to downtown Franklin!! Spacious and flexible floorplan for all your needs~3 living areas plus formal dining~"Cook's" kitchen updated w creamy white cabinetry, marble countertops, tile backsplash, SS appliances (gas cooktop) and sunny eat-in w built-in wine service~3 bedrooms on the main level~2 primary suites (one main level, and one up)~Spa worthy, Luxury primary bath w walk-in tiled shower, soaking tub and double sink vanity~Huge sunroom with brick floor, tongue and groove ceiling, and wall of windows overlooking private backyd~New windows, roof and one HVAC~Quiet cul de sac w mature landscaping~Private shady patio backs to common area~Amazing community w clubhouse, pool, tennis, trails, and planned events~Award winning schools!!!
Location
State TN
County Williamson County
Rooms
Main Level Bedrooms 3
Interior
Interior Features Ceiling Fan(s), Storage, Utility Connection, Walk-In Closet(s)
Heating Central, Natural Gas
Cooling Central Air
Flooring Carpet, Finished Wood, Other, Tile
Fireplaces Number 1
Fireplace Y
Appliance Dishwasher, Disposal, Dryer, Refrigerator, Washer
Exterior
Exterior Feature Garage Door Opener
Garage Spaces 2.0
View Y/N false
Private Pool false
Building
Lot Description Level
Story 2
Sewer Public Sewer
Water Public
Structure Type Fiber Cement
New Construction false
Schools
Elementary Schools Walnut Grove Elementary
Middle Schools Grassland Middle School
High Schools Franklin High School
Others
HOA Fee Include Recreation Facilities
Senior Community false
Read Less

© 2025 Listings courtesy of RealTrac as distributed by MLS GRID. All Rights Reserved.




