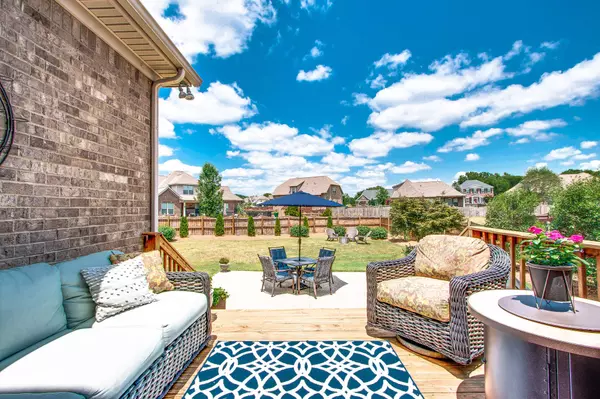For more information regarding the value of a property, please contact us for a free consultation.
5004 Belshire Pl Spring Hill, TN 37174
Want to know what your home might be worth? Contact us for a FREE valuation!

Our team is ready to help you sell your home for the highest possible price ASAP
Key Details
Sold Price $769,000
Property Type Single Family Home
Sub Type Single Family Residence
Listing Status Sold
Purchase Type For Sale
Square Footage 3,328 sqft
Price per Sqft $231
Subdivision Belshire Ph 2
MLS Listing ID 2408838
Sold Date 10/24/22
Bedrooms 4
Full Baths 3
Half Baths 1
HOA Fees $18/qua
HOA Y/N Yes
Year Built 2013
Annual Tax Amount $3,177
Lot Size 0.390 Acres
Acres 0.39
Lot Dimensions 94 X 184
Property Description
EXCELLENT VALUE" All Brick" 4 BR/3.5 BA casual luxury at its finest *Convenient to shopping *Open floor plan *New Hardwood floors *New Carpet *New Roof *New lighting *Filtration purifier HVACx2 *RING Security* Stainless Steel Appliances, Granite countertops, and Island *Huge wired media room *Master suite down *Large back yard w/ privacy fence and trees *Floored Storage DELUXE x 5 locations*Community Amenities = Park, pool, tennis, fitness, walking trails, underground utilities* Williamson Co Rec Center 5 minutes * Excellent schools Don't miss this truly loved home. $2,000 lender credit is available toward buyer's closing costs and pre-paids with acceptable offer and use of preferred lender.
Location
State TN
County Williamson County
Rooms
Main Level Bedrooms 1
Interior
Interior Features Ceiling Fan(s), Storage, Utility Connection, Walk-In Closet(s)
Heating Central, Natural Gas
Cooling Central Air, Electric
Flooring Carpet, Finished Wood, Tile
Fireplaces Number 1
Fireplace Y
Exterior
Exterior Feature Garage Door Opener
Garage Spaces 2.0
View Y/N false
Roof Type Shingle
Private Pool false
Building
Lot Description Level
Story 2
Sewer Public Sewer
Water Public
Structure Type Brick
New Construction false
Schools
Elementary Schools Longview Elementary
Middle Schools Heritage Middle School
High Schools Independence High School
Others
Senior Community false
Read Less

© 2025 Listings courtesy of RealTrac as distributed by MLS GRID. All Rights Reserved.




