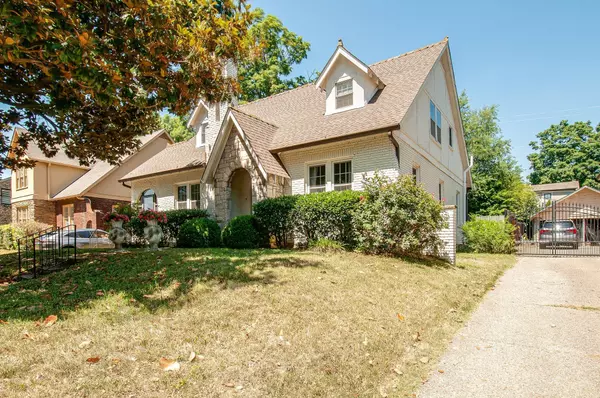For more information regarding the value of a property, please contact us for a free consultation.
216 Cherokee Rd Nashville, TN 37205
Want to know what your home might be worth? Contact us for a FREE valuation!

Our team is ready to help you sell your home for the highest possible price ASAP
Key Details
Sold Price $875,000
Property Type Single Family Home
Sub Type Single Family Residence
Listing Status Sold
Purchase Type For Sale
Square Footage 2,610 sqft
Price per Sqft $335
Subdivision Cherokee Park
MLS Listing ID 2436537
Sold Date 11/01/22
Bedrooms 4
Full Baths 3
HOA Y/N No
Year Built 1931
Annual Tax Amount $5,991
Lot Size 7,840 Sqft
Acres 0.18
Lot Dimensions 60 X 135
Property Description
Picturesque Brick Tudor located in one of Nashville's most desirable neighborhoods--Cherokee Park. Walking distance to Sylvan Park, The Greenway, McCabe's, and much more! Minutes to 440 and all Nashville's hot spots. Historic Charm with Modern Touches. Fabulous Archways. Updated Kitchen with Stainless Steel Appliances. Large Rec Room on Second Floor leads out to a Treehouse (second floor) deck with spiral staircase. The Backyard is your own Private Oasis--Koi Pond, Beautiful Landscaping, Turf yard, Covered Sitting Area--a fantastic place to relax! Basement is 650 sq.ft not included in Square Footage=Great Storage Space. Detached 2-Car Garage with Open Parking in Driveway. Automatic Gate leads to gararge parking. A gem not to be missed!
Location
State TN
County Davidson County
Rooms
Main Level Bedrooms 2
Interior
Interior Features Extra Closets, Storage
Heating Central, Natural Gas
Cooling Central Air, Electric
Flooring Carpet, Finished Wood, Tile
Fireplaces Number 1
Fireplace Y
Appliance Dishwasher, Microwave, Refrigerator
Exterior
Garage Spaces 2.0
View Y/N false
Private Pool false
Building
Lot Description Level
Story 2
Sewer Public Sewer
Water Public
Structure Type Brick, Wood Siding
New Construction false
Schools
Elementary Schools Sylvan Park Paideia Design Center
Middle Schools West End Middle School
High Schools Hillsboro Comp High School
Others
Senior Community false
Read Less

© 2025 Listings courtesy of RealTrac as distributed by MLS GRID. All Rights Reserved.




