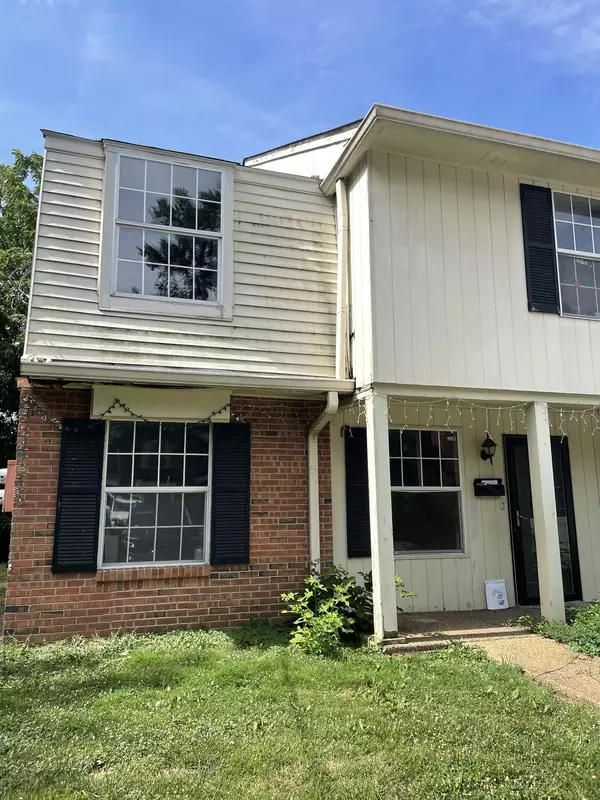For more information regarding the value of a property, please contact us for a free consultation.
5510 Country Dr #114 Nashville, TN 37211
Want to know what your home might be worth? Contact us for a FREE valuation!

Our team is ready to help you sell your home for the highest possible price ASAP
Key Details
Sold Price $167,000
Property Type Townhouse
Sub Type Townhouse
Listing Status Sold
Purchase Type For Sale
Square Footage 1,480 sqft
Price per Sqft $112
Subdivision Hickory Valley Condominium
MLS Listing ID 2441601
Sold Date 10/28/22
Bedrooms 3
Full Baths 2
Half Baths 1
HOA Fees $235/mo
HOA Y/N Yes
Year Built 1972
Annual Tax Amount $1,215
Lot Size 871 Sqft
Acres 0.02
Property Description
Investor Opportunity! End unit w/ 3 beds & 2.5 baths only 20 mins from downtown Nashville. One of the largest units in the development w/ LVP downstairs, owner's suite w/ full bath, spacious rooms, large closets, & private wooded view off the back porch. Great long-term rental, or renovate & build sweat equity. Cash or conventional loan only. Needs new carpet in bedrooms, 3 broken windows replaced, & deferred maintenance to be addressed, but priced well below comps in the neighborhood. Community amenities include tennis courts, a clubhouse, & a swimming pool. HOA covers grounds maintenance, insurance, water, sewer, & trash!
Location
State TN
County Davidson County
Interior
Interior Features Ceiling Fan(s), Extra Closets, Storage, Utility Connection, Walk-In Closet(s)
Heating Central, Natural Gas
Cooling Central Air, Electric
Flooring Carpet, Finished Wood, Laminate, Vinyl
Fireplace N
Appliance Refrigerator
Exterior
View Y/N false
Private Pool false
Building
Story 2
Sewer Public Sewer
Water Public
Structure Type Brick, Vinyl Siding
New Construction false
Schools
Elementary Schools Cole Elementary
Middle Schools Thurgood Marshall Middle School
High Schools John Overton Comp High School
Others
HOA Fee Include Exterior Maintenance, Recreation Facilities, Trash, Water
Senior Community false
Read Less

© 2025 Listings courtesy of RealTrac as distributed by MLS GRID. All Rights Reserved.




