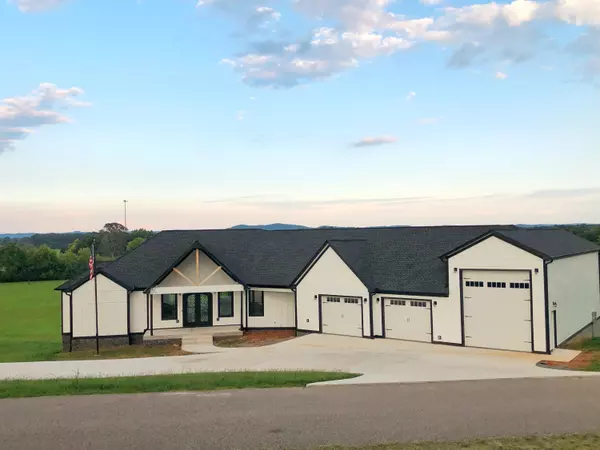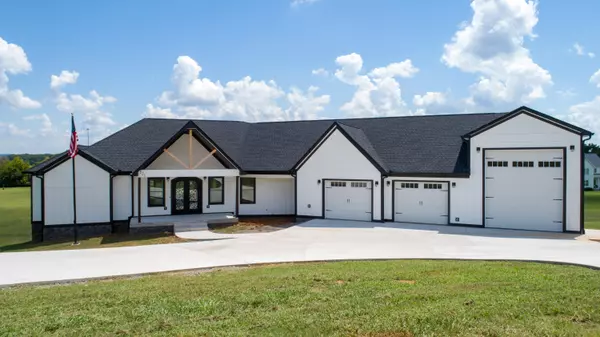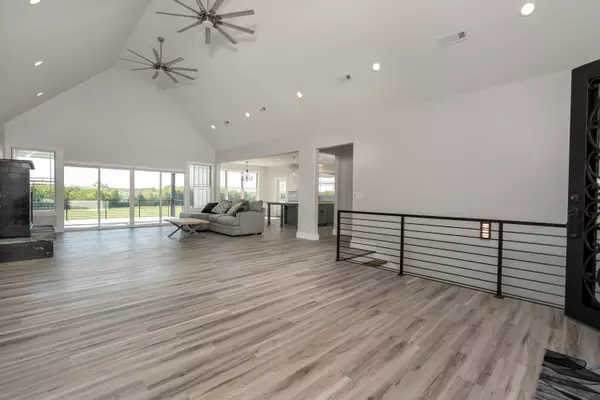For more information regarding the value of a property, please contact us for a free consultation.
525 Clear View Farm DR Dayton, TN 37321
Want to know what your home might be worth? Contact us for a FREE valuation!

Our team is ready to help you sell your home for the highest possible price ASAP
Key Details
Sold Price $900,000
Property Type Single Family Home
Sub Type Single Family Residence
Listing Status Sold
Purchase Type For Sale
Square Footage 3,224 sqft
Price per Sqft $279
Subdivision Clear View Ests
MLS Listing ID 1361063
Sold Date 11/02/22
Style Contemporary
Bedrooms 3
Full Baths 3
Originating Board Greater Chattanooga REALTORS®
Year Built 2022
Lot Size 6.000 Acres
Acres 6.0
Lot Dimensions 373' x 790'
Property Sub-Type Single Family Residence
Property Description
New Listing - Dayton, Tennessee - New Construction - Don't miss your chance to buy this brand new modern farmhouse on 6 beautiful acres in one of East Tennessee's most picturesque towns. Dayton is in the Greater Chattanooga metro area and only 35 minutes to downtown Chattanooga via major 4 lane Hwy US 27.
This new construction home was custom built for an active lifestyle and has 3,224 square feet on the main level for entertaining guests and features a masters suite fit for royalty.
As you enter the beautifully designed front door, the open floor plan allows you to see straight through to the picturesque rural East Tennessee farm setting. The main living area features a cathedral ceiling giving it a very spacious feeling as you enter.
The well designed kitchen is equipped with professional grade stainless steel appliances and features all white cabinetry. The kitchen counters are of a gorgeous grey granite with white accents.
Now, let's talk about the masters suite. The oversize master closet features a custom designed organizing system and has enough room for all seasons of your clothing in one place. The custom tile shower has three different shower head options to let you choose the perfect water setting. The LED lighting allows you to change colors to fit your mood. Granite and custom tile adorn the master bath and a white soaking tub is the center piece. The master suite also has its very own HVAC system and smart controls .
If you're looking for space for all of your toys and also room to expand, this is the perfect home for you. The main level features a two car garage deep enough for most any boat or oversize vehicles. This home also features an RV / boat port complete with a service pit!
The unfinished basement contains 2,750 SF plus a ''safe room'' & a 10x40 garage. It is ''roughed in'' for a separate mother in law suite or whatever your heart desires.
Don't delay, call today.
Location
State TN
County Rhea
Area 6.0
Rooms
Basement Full, Unfinished
Interior
Interior Features Breakfast Room, Cathedral Ceiling(s), Double Vanity, Granite Counters, High Ceilings, Open Floorplan, Pantry, Primary Downstairs, Soaking Tub, Split Bedrooms, Walk-In Closet(s)
Heating Central, Natural Gas
Cooling Central Air, Electric, Multi Units
Flooring Tile, Vinyl
Fireplaces Number 1
Fireplaces Type Gas Log, Living Room
Fireplace Yes
Window Features Clad,ENERGY STAR Qualified Windows
Appliance Washer, Tankless Water Heater, Refrigerator, Microwave, Gas Water Heater, Free-Standing Gas Range, Dryer, Dishwasher, Convection Oven
Heat Source Central, Natural Gas
Laundry Electric Dryer Hookup, Gas Dryer Hookup, Laundry Room, Washer Hookup
Exterior
Parking Features Basement, Garage Door Opener, Garage Faces Front, Garage Faces Rear, Kitchen Level
Garage Spaces 3.0
Garage Description Attached, Basement, Garage Door Opener, Garage Faces Front, Garage Faces Rear, Kitchen Level
Utilities Available Cable Available, Electricity Available, Underground Utilities
View Mountain(s), Other
Roof Type Asphalt,Shingle
Porch Covered, Deck, Patio, Porch, Porch - Covered
Total Parking Spaces 3
Garage Yes
Building
Lot Description Gentle Sloping, Level, Rural
Faces From Chattanooga, take 4 lane Hwy 27 North to Dayton, Turn RIGHT on State Hwy 30 East (toward Decatur), Turn Right on New Union Road. Turn Right on Clear View Farm Drive.
Story Two
Foundation Block, Concrete Perimeter
Sewer Septic Tank
Water Public
Architectural Style Contemporary
Structure Type Brick,Fiber Cement,Stone
Schools
Elementary Schools Frazier Elementary School
Middle Schools Rhea County Middle
High Schools Rhea County High School
Others
Senior Community No
Tax ID 091 035.20
Security Features Gated Community,Smoke Detector(s)
Acceptable Financing Cash, Conventional, VA Loan
Listing Terms Cash, Conventional, VA Loan
Special Listing Condition Investor
Read Less




