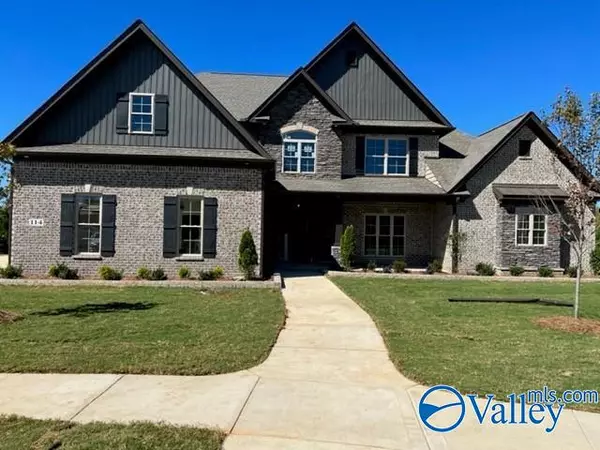For more information regarding the value of a property, please contact us for a free consultation.
114 White Pine Drive Madison, AL 35757
Want to know what your home might be worth? Contact us for a FREE valuation!

Our team is ready to help you sell your home for the highest possible price ASAP
Key Details
Sold Price $680,000
Property Type Single Family Home
Sub Type Single Family Residence
Listing Status Sold
Purchase Type For Sale
Square Footage 4,463 sqft
Price per Sqft $152
Subdivision The Grove At Pine Brook
MLS Listing ID 1819650
Sold Date 10/31/22
Style Open Floor Plan
Bedrooms 5
Full Baths 4
Half Baths 1
HOA Fees $45/ann
HOA Y/N Yes
Originating Board Valley MLS
Lot Size 0.490 Acres
Acres 0.49
Lot Dimensions 70 x 121 x 204 x 298
Property Description
The Sterling Plan built by Madison County's Premier Builder. This home has soaring ceilings in the Gathering room and the Foyer with a Loft that over looks. This 5 bedroom homes comes with 2 bedrooms on the main floor and a bonus room, loft and 3 more bedrooms on the second level. A chefs dream kitchen includes a 36" gas cooktop, advantium oven and a convection oven, wood vent hood and solid surface countertops. Three car side entry garage with a forth car garage added, fully sodded and sprinkler yard and covered rear terrace.
Location
State AL
County Madison
Direction North On Nance Road, Continue On West Pettus Road, Turn North At Stop Sign And Continue On Pettus Road. Community Is On The Left
Rooms
Master Bedroom First
Bedroom 2 Second
Bedroom 3 Second
Bedroom 4 Second
Interior
Interior Features Low Flow Plumbing Fixtures
Heating Central 2, Electric, Natural Gas
Cooling Central 2, Electric
Fireplaces Number 1
Fireplaces Type One
Fireplace Yes
Window Features Double Pane Windows
Exterior
Exterior Feature Curb/Gutters, Sidewalk
Garage Spaces 4.0
Utilities Available Underground Utilities
Amenities Available Common Grounds, Pool
Street Surface Concrete
Porch Covered Patio, Covered Porch
Building
Lot Description Cul-De-Sac, Sprinkler Sys
Foundation Slab
Sewer Public Sewer
Water Public
New Construction Yes
Schools
Elementary Schools Legacy Elementary
Middle Schools Monrovia
High Schools Sparkman
Others
HOA Name Jeff Benton Homes
Tax ID 0121012101210121012
Read Less

Copyright
Based on information from North Alabama MLS.
Bought with Re/Max Distinctive




