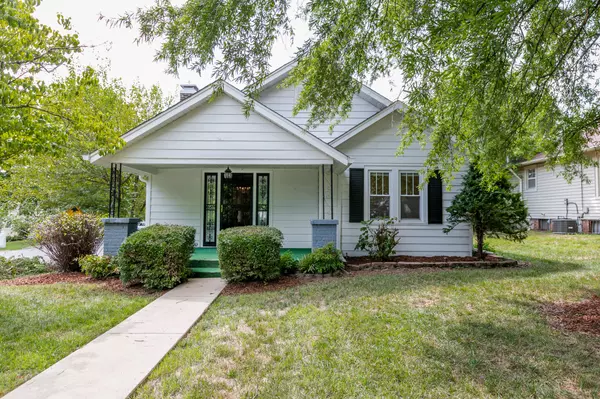For more information regarding the value of a property, please contact us for a free consultation.
400 Lockland Dr Nashville, TN 37206
Want to know what your home might be worth? Contact us for a FREE valuation!

Our team is ready to help you sell your home for the highest possible price ASAP
Key Details
Sold Price $626,000
Property Type Single Family Home
Sub Type Single Family Residence
Listing Status Sold
Purchase Type For Sale
Square Footage 1,394 sqft
Price per Sqft $449
Subdivision Mcewen Place
MLS Listing ID 2427011
Sold Date 11/08/22
Bedrooms 3
Full Baths 1
HOA Y/N No
Year Built 1930
Annual Tax Amount $3,521
Lot Size 7,405 Sqft
Acres 0.17
Lot Dimensions 60 X 128
Property Description
Walk to East Nashville restaurants, Five Points area, bars, schools and bakery! Minutes to Downtown Nashville and blocks to Shelby Golf Course. Beautiful Bungalow on corner fenced lot, ready to move in with potential additional living space in basement with natural light windows and outside storage room attached to garage. Replacement windows, original charm trim features, beautiful hardwood floors, updated Kitchen, detached garage storage room and basement has endless options. Newer roof, HVAC and 3rd bedroom could be sunroom or den. Large corner lot, fenced and beautiful established garden. Covered patio with paved drive and street parking. Lovingly maintained and cared for by Owners. Refrigerator remains, water softener, freshly painted interior and house is move in ready!
Location
State TN
County Davidson County
Rooms
Main Level Bedrooms 3
Interior
Interior Features Ceiling Fan(s), Dehumidifier, Smart Appliance(s), Smart Thermostat, Storage
Heating Central
Cooling Central Air, Electric, Other
Flooring Finished Wood, Tile
Fireplaces Number 1
Fireplace Y
Appliance Dishwasher, Disposal, Refrigerator
Exterior
Exterior Feature Garage Door Opener, Storage
Garage Spaces 1.0
View Y/N false
Roof Type Shingle
Private Pool false
Building
Lot Description Level
Story 1
Sewer Public Sewer
Water Public
Structure Type Aluminum Siding
New Construction false
Schools
Elementary Schools Warner Elementary Enhanced Option
Middle Schools Stratford Stem Magnet School Lower Campus
High Schools Stratford Stem Magnet School Upper Campus
Others
Senior Community false
Read Less

© 2025 Listings courtesy of RealTrac as distributed by MLS GRID. All Rights Reserved.




