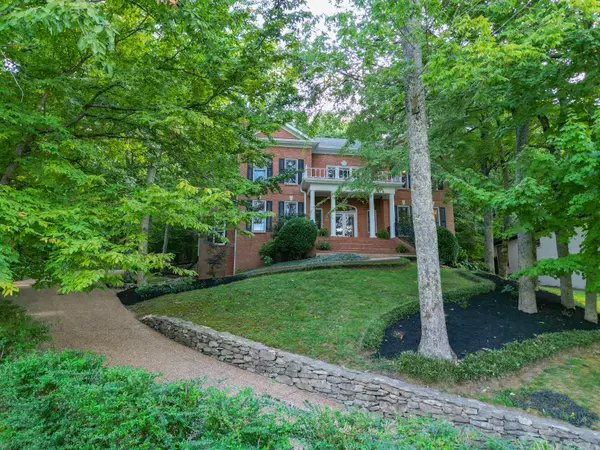For more information regarding the value of a property, please contact us for a free consultation.
1581 Fawn Creek Rd Brentwood, TN 37027
Want to know what your home might be worth? Contact us for a FREE valuation!

Our team is ready to help you sell your home for the highest possible price ASAP
Key Details
Sold Price $1,065,000
Property Type Single Family Home
Sub Type Single Family Residence
Listing Status Sold
Purchase Type For Sale
Square Footage 3,650 sqft
Price per Sqft $291
Subdivision Raintree Forest Sec 4-A
MLS Listing ID 2432348
Sold Date 11/14/22
Bedrooms 4
Full Baths 3
Half Baths 1
HOA Fees $70/mo
HOA Y/N Yes
Year Built 1994
Annual Tax Amount $3,775
Lot Size 0.370 Acres
Acres 0.37
Lot Dimensions 82 X 172
Property Description
Fantastic 4BR/3.5BA home perched in the beautiful Tennessee hills~2022 Full Kitchen renovation featuring stainless appliances, double dishwasher, granite, 8 burner luxury gas stove, new lighting~2022 refinished hardwoods on the main~massive upstairs primary BR with sitting area/office, huge bath and walk in closet~secondary bedrooms with large closets and 2 bonus playroom/storage areas in one of the bedrooms~all new paint 2021/2022~1700+ sq ft unfinished basement with unlimited upside & ready for whatever your needs may be~main level 2 car garage w/ 2 steps in~the wildlife is abound with turkey and deer visiting the back patio to check in on the Koi fish in the pond with waterfall~low maintenance yard! Trifecta of schools & fabulous neighborhood with playground~trails~pool~tennis!
Location
State TN
County Williamson County
Interior
Interior Features Ceiling Fan(s), Extra Closets, Storage, Wet Bar
Heating Central, Natural Gas
Cooling Central Air
Flooring Carpet, Finished Wood, Tile
Fireplaces Number 3
Fireplace Y
Appliance Dishwasher, Disposal, Freezer, Ice Maker, Microwave, Refrigerator
Exterior
Exterior Feature Garage Door Opener, Smart Camera(s)/Recording
Garage Spaces 2.0
View Y/N false
Roof Type Shingle
Private Pool false
Building
Story 2
Sewer Public Sewer
Water Public
Structure Type Brick
New Construction false
Schools
Elementary Schools Crockett Elementary
Middle Schools Woodland Middle School
High Schools Ravenwood High School
Others
HOA Fee Include Maintenance Grounds, Recreation Facilities
Senior Community false
Read Less

© 2025 Listings courtesy of RealTrac as distributed by MLS GRID. All Rights Reserved.




