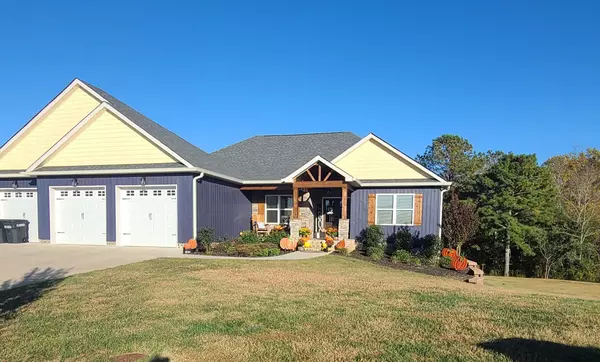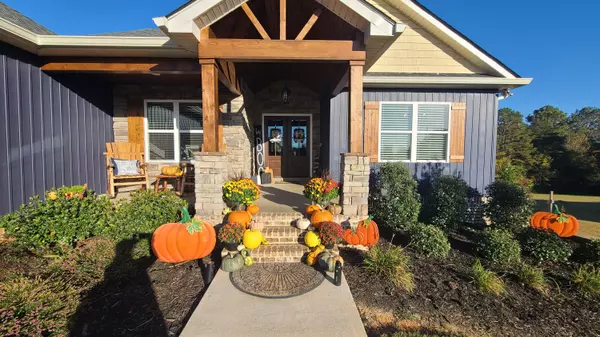For more information regarding the value of a property, please contact us for a free consultation.
72 Farm View CIR Rock Spring, GA 30739
Want to know what your home might be worth? Contact us for a FREE valuation!

Our team is ready to help you sell your home for the highest possible price ASAP
Key Details
Sold Price $505,000
Property Type Single Family Home
Sub Type Single Family Residence
Listing Status Sold
Purchase Type For Sale
Square Footage 2,650 sqft
Price per Sqft $190
Subdivision Woodstation Ests
MLS Listing ID 1364085
Sold Date 11/17/22
Style Contemporary
Bedrooms 5
Full Baths 3
Originating Board Greater Chattanooga REALTORS®
Year Built 2020
Lot Size 1.030 Acres
Acres 1.03
Lot Dimensions 201x123x290x295
Property Description
Stunning Custom Built Home on 1 acre lot in Catoosa County! Upgrades are endless on this one! Home features great sized Master Bedroom, Master Bathroom with tiled shower including Rainshower head, body sprayers, and wand, double vanities and a make-up area, his and her walk-in closets, 2 additional bedrooms on the main level with a bathroom in between them, vaulted open floor plan with family room/kitchen/dining all together, handscraped hardwood floors throughout the main level, limestone flooring in the kitchen and laundry room, tile in both bathrooms, beautiful stackstone gas fireplace, coffered ceiling in the dining area, oversized island with storage and granite countertops, farmhouse granite composite sink, USB outlets throughout, LVP flooring in the finished basement including a full kitchen, laundry room, 2 bedrooms, a full bathroom with a tiled shower, living room area. There is a utility garage in the basement with approx. 350 sq ft. Main level has a screened in porch, plus a griller deck, the basement level has a separate screened in porch and patio area. The front yard and both side yards have a water irrigation system, the Main level has a 3 car garage with 8 ft tall doors, plus additional parking. Step into your back yard with a beautiful brand new inground swimming pool complete with a shallow swim-out section for those babies or dogs! There is plenty of privacy with a screen of woods behind the house! This home would be perfect for those seeking to bring your parents home with you or your adult children!! Schedule your showing today before this one is gone! OWNER AGENT
Location
State GA
County Catoosa
Area 1.03
Rooms
Basement Finished
Interior
Interior Features Cathedral Ceiling(s), Double Vanity, En Suite, Granite Counters, High Ceilings, In-Law Floorplan, Open Floorplan, Pantry, Primary Downstairs, Separate Shower, Split Bedrooms, Tub/shower Combo, Walk-In Closet(s)
Heating Central, Electric
Cooling Central Air, Electric, Multi Units
Flooring Hardwood, Tile
Fireplaces Number 1
Fireplaces Type Gas Log, Living Room
Fireplace Yes
Window Features Insulated Windows,Vinyl Frames
Appliance Refrigerator, Microwave, Free-Standing Electric Range, Electric Water Heater, Dishwasher
Heat Source Central, Electric
Laundry Laundry Room
Exterior
Exterior Feature Lighting
Parking Features Basement, Garage Door Opener, Garage Faces Front, Kitchen Level, Off Street
Garage Spaces 3.0
Garage Description Basement, Garage Door Opener, Garage Faces Front, Kitchen Level, Off Street
Pool In Ground, Other
Utilities Available Cable Available, Electricity Available, Phone Available, Underground Utilities
Roof Type Asphalt,Shingle
Porch Covered, Deck, Patio, Porch, Porch - Covered
Total Parking Spaces 3
Garage Yes
Building
Lot Description Gentle Sloping, Split Possible, Sprinklers In Front, Sprinklers In Rear
Faces From I-75 heading south, take exit 348, turn right onto Alabama Hwy, go approx 9.8 miles and turn right onto Colbert Hollow Rd, then turn right onto McConnell Circle, turn right onto Farm View Circle and house will be on the right
Story Two
Foundation Block, Slab
Sewer Septic Tank
Water Public
Architectural Style Contemporary
Structure Type Brick,Stone,Vinyl Siding
Schools
Elementary Schools Woodstation Elementary
Middle Schools Heritage Middle
High Schools Heritage High School
Others
Senior Community No
Tax ID 0047b-005
Security Features Smoke Detector(s)
Acceptable Financing Cash, Conventional, FHA, VA Loan, Owner May Carry
Listing Terms Cash, Conventional, FHA, VA Loan, Owner May Carry
Special Listing Condition Personal Interest
Read Less




