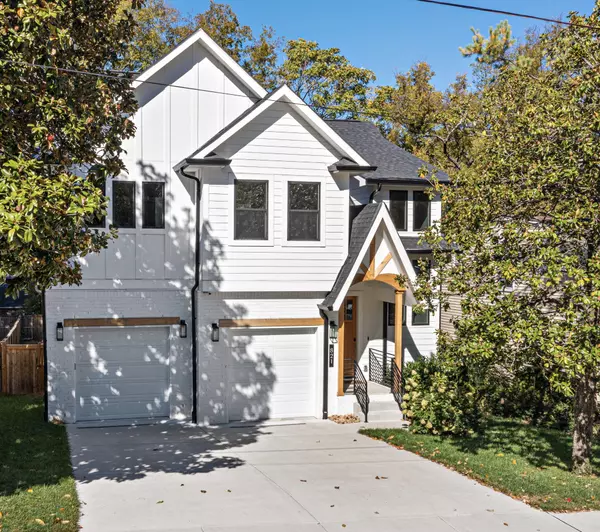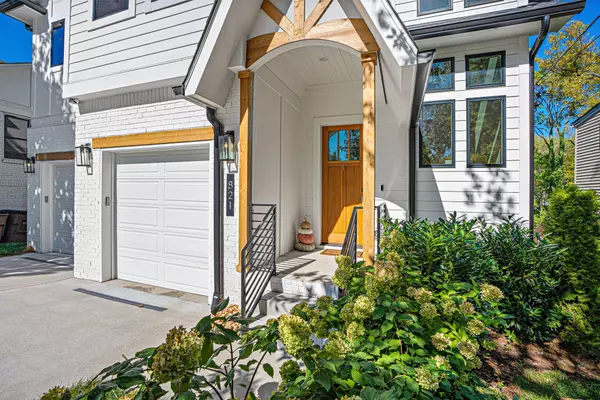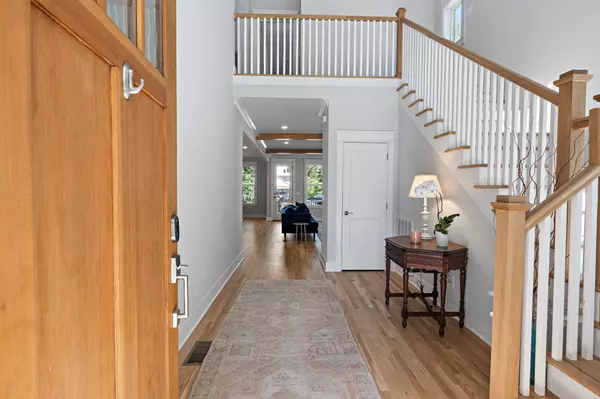For more information regarding the value of a property, please contact us for a free consultation.
821 Marina St Nashville, TN 37206
Want to know what your home might be worth? Contact us for a FREE valuation!

Our team is ready to help you sell your home for the highest possible price ASAP
Key Details
Sold Price $855,000
Property Type Single Family Home
Sub Type Single Family Residence
Listing Status Sold
Purchase Type For Sale
Square Footage 2,926 sqft
Price per Sqft $292
Subdivision East Nashville
MLS Listing ID 2451065
Sold Date 11/17/22
Bedrooms 4
Full Baths 4
HOA Y/N No
Year Built 2020
Annual Tax Amount $5,101
Lot Size 7,405 Sqft
Acres 0.17
Lot Dimensions 50 X 150
Property Description
2 yr old single family home... picture perfect location in vibrant East Nashville between 5 Points & Cleveland Park. Smart home upgrades include: 2 Nest thermostats, 3 Nest cameras, 1 Nest smart hub, smart front door lock syncs with Nest system, Lutron controlled smart LED lights. Google Fiber & Comcast wired. Well equipped Kitchen w/ oversized island, built-in wine storage & beverage cooler, dble ovens, gas range + spacious pantry. Dining area has custom built china cabinet & additional wine/ bar storage. Primary suite on second level w/ 2 walk-in closets + spa inspired bath and rainforest shower. Hardwood floors throughout. 2 car attached garage w/ My Q smart garage door & garage shelving. GPZ (geographic priority zone) for Lockeland Design Center. Rec Room could be BR #5- but no closet
Location
State TN
County Davidson County
Rooms
Main Level Bedrooms 1
Interior
Interior Features Ceiling Fan(s), Extra Closets, Smart Appliance(s), Smart Camera(s)/Recording, Smart Light(s)
Heating Natural Gas
Cooling Central Air
Flooring Finished Wood, Tile
Fireplaces Number 1
Fireplace Y
Appliance Dishwasher, Disposal, Microwave, Refrigerator
Exterior
Exterior Feature Garage Door Opener, Smart Camera(s)/Recording, Smart Light(s), Smart Lock(s)
Garage Spaces 2.0
View Y/N false
Roof Type Asphalt
Private Pool false
Building
Lot Description Level
Story 2
Sewer Public Sewer
Water Public
Structure Type Hardboard Siding, Brick
New Construction false
Schools
Elementary Schools Lockeland Elementary School
Middle Schools Stratford Stem Magnet School Lower Campus
High Schools Stratford Stem Magnet School Upper Campus
Others
Senior Community false
Read Less

© 2025 Listings courtesy of RealTrac as distributed by MLS GRID. All Rights Reserved.




