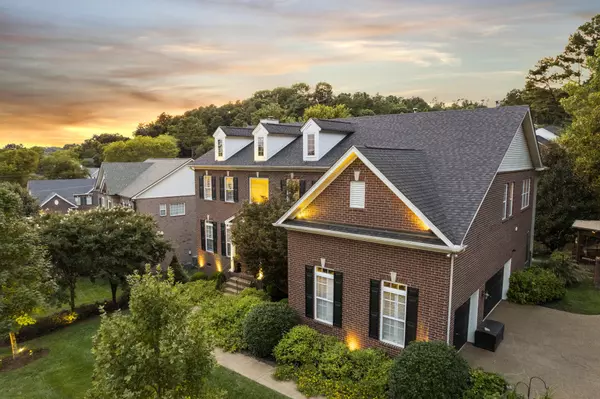For more information regarding the value of a property, please contact us for a free consultation.
7917 Indian Springs Dr Nashville, TN 37221
Want to know what your home might be worth? Contact us for a FREE valuation!

Our team is ready to help you sell your home for the highest possible price ASAP
Key Details
Sold Price $750,000
Property Type Single Family Home
Sub Type Single Family Residence
Listing Status Sold
Purchase Type For Sale
Square Footage 4,073 sqft
Price per Sqft $184
Subdivision Pine Forest
MLS Listing ID 2439032
Sold Date 11/16/22
Bedrooms 4
Full Baths 3
HOA Fees $25/mo
HOA Y/N Yes
Year Built 2001
Annual Tax Amount $4,197
Lot Size 0.310 Acres
Acres 0.31
Lot Dimensions 135 X 149
Property Description
For those looking for a charming, enjoyable, and peaceful place to live, this beautiful home in West Nashville truly stands apart. The backyard is picturesque: a gorgeous wooden gazebo embraces a firepit for a cozy outdoor space, stone pathways connect a spacious raised porch to level patios, and all is surrounded by beautiful landscaping. A discrete elevator brings accessibility and comfort to another level (get it?). The carefully maintained house is in excellent condition. A 3-car garage offers ample space for parking and storage. The open concept living room, dining room, and kitchen create a welcoming space for company and entertaining. Such a charming home with such an incredible outdoor space, surrounded by the calm of Pine Forest neighborhood,offers a truly rare living experience.
Location
State TN
County Davidson County
Rooms
Main Level Bedrooms 1
Interior
Interior Features Ceiling Fan(s), Elevator, High Speed Internet, Recording Studio, Walk-In Closet(s)
Heating Central
Cooling Central Air
Flooring Carpet, Finished Wood
Fireplaces Number 2
Fireplace Y
Exterior
Garage Spaces 3.0
View Y/N false
Private Pool false
Building
Lot Description Level
Story 2
Sewer Public Sewer
Water Public
Structure Type Brick
New Construction false
Schools
Elementary Schools Gower Elementary
Middle Schools H G Hill Middle School
High Schools Hillwood Comp High School
Others
Senior Community false
Read Less

© 2025 Listings courtesy of RealTrac as distributed by MLS GRID. All Rights Reserved.




