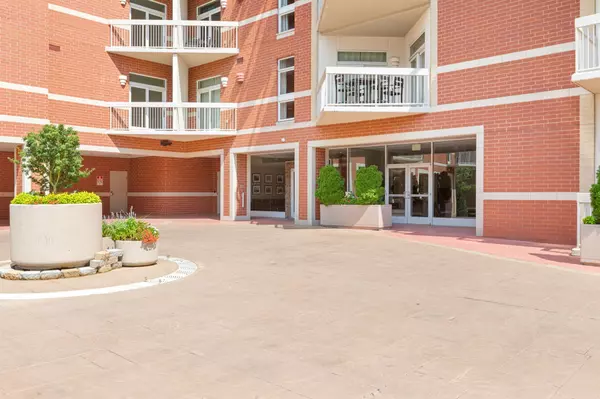For more information regarding the value of a property, please contact us for a free consultation.
110 31st Ave #N #508 Nashville, TN 37203
Want to know what your home might be worth? Contact us for a FREE valuation!

Our team is ready to help you sell your home for the highest possible price ASAP
Key Details
Sold Price $695,000
Property Type Single Family Home
Sub Type High Rise
Listing Status Sold
Purchase Type For Sale
Square Footage 1,889 sqft
Price per Sqft $367
Subdivision The West End
MLS Listing ID 2415016
Sold Date 11/22/22
Bedrooms 2
Full Baths 2
HOA Fees $803/mo
HOA Y/N Yes
Year Built 2009
Annual Tax Amount $5,230
Lot Size 1,742 Sqft
Acres 0.04
Property Description
**Luxury Condo in Premier Midtown Location**Full time concierge will welcome you to this impeccably maintained, secure building- The West End. Unit 508 features 11 foot ceilings, two private balconies, a neutral palette with upscale finishes, in-unit washer and dryer, and a cozy gas fireplace. 2 spacious bedrooms with en-suite baths and walk in closets allow for ample room to spread out. RARE-This unit comes with 2 assigned parking spaces (114 and 77) in close proximity to the elevator in the monitored garage. No steps required to access the unit. Amenities include large rooftop lounge with grills, club room off main lobby, and a fitness center. Water, trash and gas included in HOA dues. Walk to Vanderbilt, Centennial Park, and restaurants. Only a short drive along West End to downtown.
Location
State TN
County Davidson County
Rooms
Main Level Bedrooms 2
Interior
Heating Central
Cooling Central Air
Flooring Finished Wood, Tile
Fireplaces Number 1
Fireplace Y
Appliance Trash Compactor, Dishwasher, Disposal
Exterior
Garage Spaces 2.0
View Y/N false
Private Pool false
Building
Story 9
Sewer Public Sewer
Water Public
Structure Type Brick
New Construction false
Schools
Elementary Schools Eakin Elementary
Middle Schools West End Middle School
High Schools Hillsboro Comp High School
Others
HOA Fee Include Exterior Maintenance, Gas, Maintenance Grounds, Water
Senior Community false
Read Less

© 2025 Listings courtesy of RealTrac as distributed by MLS GRID. All Rights Reserved.




