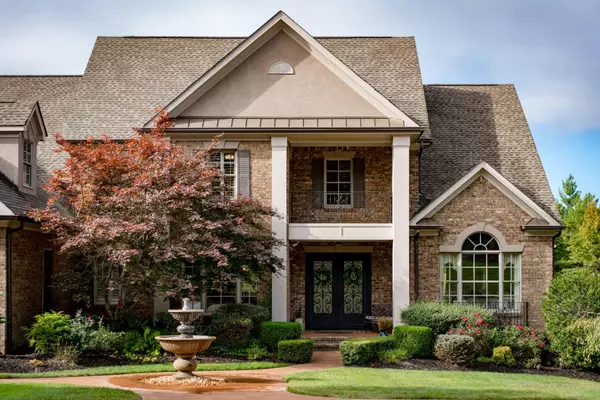For more information regarding the value of a property, please contact us for a free consultation.
31 Ridgerock Drive Signal Mountain, TN 37377
Want to know what your home might be worth? Contact us for a FREE valuation!

Our team is ready to help you sell your home for the highest possible price ASAP
Key Details
Sold Price $1,700,000
Property Type Single Family Home
Sub Type Single Family Residence
Listing Status Sold
Purchase Type For Sale
Square Footage 8,698 sqft
Price per Sqft $195
Subdivision St Ives Community
MLS Listing ID 2447031
Sold Date 11/30/22
Bedrooms 6
Full Baths 4
Half Baths 2
HOA Fees $58/ann
HOA Y/N Yes
Year Built 2009
Annual Tax Amount $10,543
Lot Size 0.470 Acres
Acres 0.47
Lot Dimensions 120.34X171.80
Property Description
This is your chance to own a one-of-a-kind estate on Signal Mountain! You must tour this premier home located in St. Ives to experience the perfect blend of character, style, and amenities. You will quickly realize this home has it all - 12 ft. ceilings, crown molding, lots of storage, custom closet organizers, elevator, tile floors and hardwood. From the gorgeous entryway to the front room boasting a barrel ceiling to the kitchen on the main level with stainless appliances including a fridge, microwave, gas stovetop and dual dishwashers, plus a large walk-in pantry. There is a formal dining room perfect for hosting dinner parties, plus an eat-in kitchen area that opens up to the deck overlooking a peaceful backyard oasis complete with pool, pergola, fireplace, and outdoor kitchen. You'll also find a luxurious living room just off the kitchen with a fireplace, plus a large laundry room available on the main level for convenience, just inside the oversized garage. Last but certainly not least, on the main level, is the impressive Master Suite featuring a sitting area, a cozy fireplace, as well as a large walk-in closet, a water closet, large soaking tub and a tiled shower. The home also boasts an elevator and an oversized area in the attic for storage. This is the perfect home for a family that likes to have their own space. There are four bedrooms upstairs, perfect for children or guests. Two bedrooms come complete with plush carpet, large closets and a Jack-and-Jill style bathroom. The other two bedrooms boast beautiful hardwood and share a bathroom, as well as an oversized game room and kitchenette area with a mini fridge and dishwasher. You'll absolutely love the downstairs basement, full of sunlight, with easy access to the backyard area through the glass doors, finding a second outdoor kitchen with grill, mini fridge and ice chest.
Location
State TN
County Hamilton County
Interior
Interior Features Elevator, High Ceilings, Open Floorplan, Walk-In Closet(s), Intercom, Primary Bedroom Main Floor
Heating Electric
Cooling Central Air, Electric
Fireplaces Number 4
Fireplace Y
Appliance Microwave, Disposal, Dishwasher
Exterior
Exterior Feature Gas Grill, Garage Door Opener, Irrigation System
Garage Spaces 3.0
Pool In Ground
Utilities Available Electricity Available, Water Available
View Y/N true
View Water
Roof Type Other
Private Pool true
Building
Lot Description Cul-De-Sac, Other
Story 3
Water Public
Structure Type Other,Brick
New Construction false
Schools
Elementary Schools Thrasher Elementary School
Middle Schools Signal Mountain Middle/High School
High Schools Signal Mountain Middle/High School
Others
Senior Community false
Read Less

© 2025 Listings courtesy of RealTrac as distributed by MLS GRID. All Rights Reserved.




