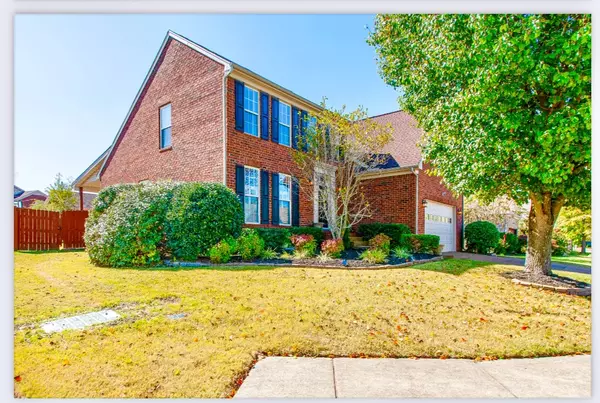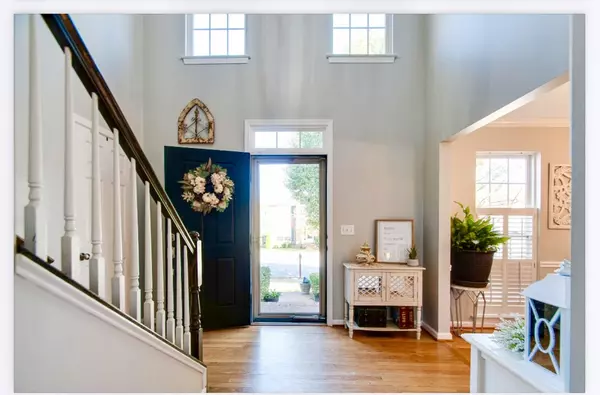For more information regarding the value of a property, please contact us for a free consultation.
8173 Settlers Way Nashville, TN 37221
Want to know what your home might be worth? Contact us for a FREE valuation!

Our team is ready to help you sell your home for the highest possible price ASAP
Key Details
Sold Price $535,000
Property Type Single Family Home
Sub Type Single Family Residence
Listing Status Sold
Purchase Type For Sale
Square Footage 2,230 sqft
Price per Sqft $239
Subdivision Boone Trace At Biltmore
MLS Listing ID 2450805
Sold Date 12/01/22
Bedrooms 4
Full Baths 2
Half Baths 1
HOA Fees $53/mo
HOA Y/N Yes
Year Built 1999
Annual Tax Amount $2,579
Lot Dimensions 104x74
Property Description
A tailored brick home sitting on a large, corner lot located in the highly desirable Boone Trace at Biltmore neighborhood. A serene and quiet area located only 18 miles to downtown Nashville with easy interstate access. A very well maintained open floorplan with vaulted ceilings allows for TONS of natural light. This is a happy, light-filled home from the minute you enter the front door. Granite countertops, black stainless appliances and white cabinetry. Open family room with gas fireplace overlooks the kitchen and breakfast room. Formal dining room on the front of home. Master bedroom on main. A stunning, renovated master bathroom - frameless glass shower door, stand alone soaking tub, double vanities with marble countertops, private powder room. 3 bedrooms up.
Location
State TN
County Davidson County
Rooms
Main Level Bedrooms 1
Interior
Interior Features Extra Closets, Storage, Walk-In Closet(s)
Heating Central, Natural Gas
Cooling Central Air, Electric
Flooring Carpet, Finished Wood, Tile
Fireplaces Number 1
Fireplace Y
Appliance Dishwasher, Disposal, Microwave
Exterior
Exterior Feature Storage
Garage Spaces 2.0
View Y/N false
Private Pool false
Building
Lot Description Level
Story 2
Sewer Public Sewer
Water Public
Structure Type Brick, Vinyl Siding
New Construction false
Schools
Elementary Schools Gower Elementary
Middle Schools H G Hill Middle School
High Schools Hillwood Comp High School
Others
Senior Community false
Read Less

© 2025 Listings courtesy of RealTrac as distributed by MLS GRID. All Rights Reserved.




