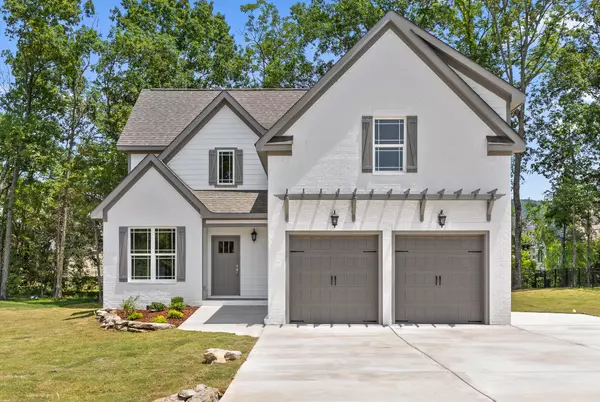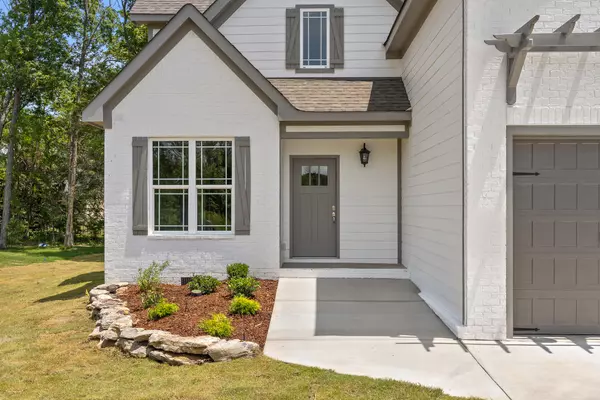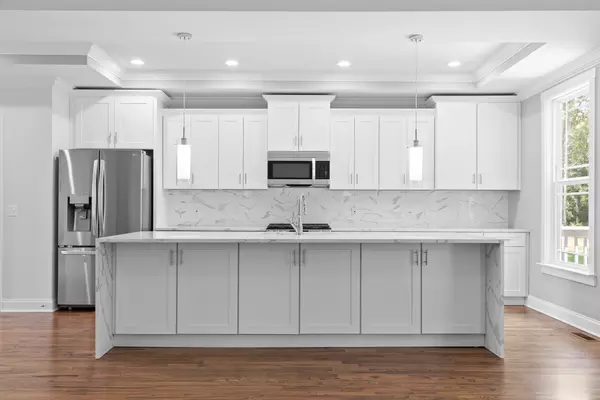For more information regarding the value of a property, please contact us for a free consultation.
7206 Sylar RD Ooltewah, TN 37363
Want to know what your home might be worth? Contact us for a FREE valuation!

Our team is ready to help you sell your home for the highest possible price ASAP
Key Details
Sold Price $499,900
Property Type Single Family Home
Sub Type Single Family Residence
Listing Status Sold
Purchase Type For Sale
Square Footage 2,800 sqft
Price per Sqft $178
Subdivision The Retreats At White Oak
MLS Listing ID 1357839
Sold Date 11/30/22
Style Contemporary
Bedrooms 4
Full Baths 3
Half Baths 1
HOA Fees $66/ann
Originating Board Greater Chattanooga REALTORS®
Year Built 2022
Lot Size 0.330 Acres
Acres 0.33
Lot Dimensions 100X165.28
Property Description
Upon entry, this gorgeous New Construction 4 bedroom 3.5 bath home has an open concept floor plan. This house has it all beginning in the living room with a stunning shiplap fireplace. In the kitchen there is an oversized white waterfall quartz island with bar seating, pendant lighting and upgraded top of the line stainless steel appliances. Builder made sure to include a refrigerator & a tankless gas water heater! Along with remote controlled fan lights, real hard wood floors, and self closing cabinets throughout. Mudroom is combined with laundry room with convenient wash sink. In the back of the home you will find a large private yard with irrigation system already installed! The spacious back deck is perfect for entertaining! Small peaceful creek runs through the back of property. Primary bedroom is located on first floor. Primary bathroom has a seamless floor to ceiling glass and tile shower, with rain head, soaking tub & double vanity. This home has access to all of the amenities in the gated community of The Retreats At White Oak including the pool, club house, play ground, tennis courts, ponds with dock, and sidewalks. This home is located just minutes away from shopping and dining in Cambridge Square and the surrounding Ooltewah area and close to I-75. Schedule your private showing today!
Location
State TN
County Hamilton
Area 0.33
Rooms
Basement Crawl Space
Interior
Interior Features Double Shower, Double Vanity, Eat-in Kitchen, En Suite, High Ceilings, Open Floorplan, Pantry, Primary Downstairs, Separate Dining Room, Separate Shower, Soaking Tub, Split Bedrooms, Walk-In Closet(s)
Heating Central, Natural Gas
Cooling Central Air, Electric, Multi Units
Flooring Carpet, Hardwood, Tile
Fireplaces Number 1
Fireplaces Type Gas Log, Living Room
Fireplace Yes
Window Features Insulated Windows,Skylight(s),Vinyl Frames
Appliance Tankless Water Heater, Refrigerator, Microwave, Gas Water Heater, Free-Standing Gas Range, Disposal, Dishwasher
Heat Source Central, Natural Gas
Laundry Electric Dryer Hookup, Gas Dryer Hookup, Laundry Room, Washer Hookup
Exterior
Exterior Feature Dock
Parking Features Garage Door Opener, Kitchen Level
Garage Spaces 2.0
Garage Description Attached, Garage Door Opener, Kitchen Level
Pool Community
Community Features Clubhouse, Playground, Sidewalks, Tennis Court(s), Pond
Utilities Available Cable Available, Electricity Available, Phone Available, Sewer Connected, Underground Utilities
View Creek/Stream
Roof Type Asphalt,Shingle
Porch Porch, Porch - Covered
Total Parking Spaces 2
Garage Yes
Building
Lot Description Level, Sprinklers In Front, Sprinklers In Rear
Faces I-75 north to Ooltewah exit (exit 11). Left at light then right on Mtn. View Rd. Go approx. 2 miles (passing Publix) Turn right on Ooltewah-Georgetown Rd. Home is located on the left.
Story Two
Foundation Slab
Water Public
Architectural Style Contemporary
Structure Type Brick,Stone
Schools
Elementary Schools Ooltewah Elementary
Middle Schools Hunter Middle
High Schools Ooltewah
Others
Senior Community No
Tax ID 114o D 007
Security Features Gated Community,Smoke Detector(s)
Acceptable Financing Cash, Conventional, VA Loan
Listing Terms Cash, Conventional, VA Loan
Special Listing Condition Personal Interest
Read Less




