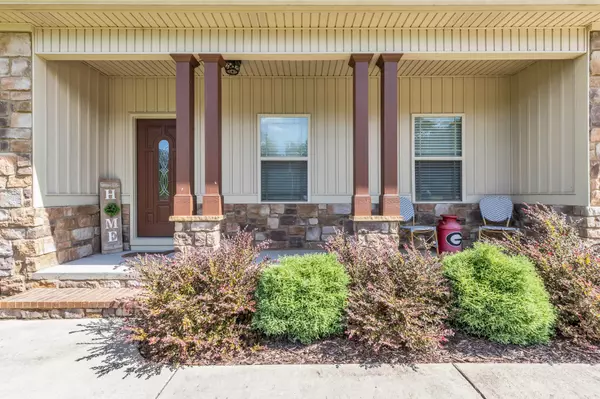For more information regarding the value of a property, please contact us for a free consultation.
61 Blue Herron DR Rock Spring, GA 30739
Want to know what your home might be worth? Contact us for a FREE valuation!

Our team is ready to help you sell your home for the highest possible price ASAP
Key Details
Sold Price $360,000
Property Type Single Family Home
Sub Type Single Family Residence
Listing Status Sold
Purchase Type For Sale
Square Footage 2,194 sqft
Price per Sqft $164
Subdivision Ginger Lake Ests
MLS Listing ID 1362556
Sold Date 12/02/22
Style Contemporary
Bedrooms 4
Full Baths 2
Half Baths 1
Originating Board Greater Chattanooga REALTORS®
Year Built 2018
Lot Size 0.650 Acres
Acres 0.65
Lot Dimensions 86'x241'x184'x205'
Property Description
Are you looking for a newer built home in a family friendly neighborhood? Look no further! With a shared lake that allows fishing, and no HOA fees, this is the perfect neighborhood for anyone looking for a quiet and comfortable lifestyle. The home is on a dead end street with no through traffic. It has an open layout with the master on the main level, and beautiful views of the shared lake. The current seller's have finished approx. 250 square feet of space in the basement, with exquisite taste and design. This space is currently used as bedroom, but has plenty of potential for other uses! Don't miss out on this rare opportunity in this highly sought after neighborhood! Book your showings today!
Location
State GA
County Walker
Area 0.65
Rooms
Basement Crawl Space, Finished, Partial
Interior
Interior Features Granite Counters, High Ceilings, Open Floorplan, Pantry, Primary Downstairs, Separate Shower, Tub/shower Combo, Walk-In Closet(s)
Heating Central, Electric
Cooling Central Air, Electric, Multi Units
Flooring Carpet, Tile, Vinyl
Fireplaces Number 1
Fireplaces Type Gas Log, Living Room
Fireplace Yes
Window Features Insulated Windows,Vinyl Frames
Appliance Washer, Refrigerator, Microwave, Free-Standing Electric Range, Electric Water Heater, Dryer, Dishwasher
Heat Source Central, Electric
Laundry Laundry Room
Exterior
Parking Features Basement, Garage Faces Rear, Kitchen Level
Garage Spaces 2.0
Garage Description Attached, Basement, Garage Faces Rear, Kitchen Level
Utilities Available Electricity Available, Sewer Connected, Underground Utilities
View Water
Roof Type Asphalt,Shingle
Porch Covered, Deck, Patio, Porch, Porch - Covered
Total Parking Spaces 2
Garage Yes
Building
Lot Description Gentle Sloping, Level, Sloped, Split Possible
Faces Take I-24W Take Exit 180B for US-27S/Rossville Blvd Turn Right on US 27S/Battlefield Parkway Turn Right on US 27S to Lafayette Right on W Turnipseed Rd Left on Old Lafayette Rd Right on Goodson Circle Right on Ginger Lake Drive Left on to Blue Herron Drive Destination on Left
Story Two
Foundation Block
Water Public
Architectural Style Contemporary
Structure Type Brick,Fiber Cement,Stone,Vinyl Siding,Other
Schools
Elementary Schools Rock Spring Elementary
Middle Schools Saddle Ridge Middle
High Schools Lafayette High
Others
Senior Community No
Tax ID 0317 038
Security Features Security System
Acceptable Financing Cash, Conventional, FHA, Owner May Carry, Assumable
Listing Terms Cash, Conventional, FHA, Owner May Carry, Assumable
Read Less




