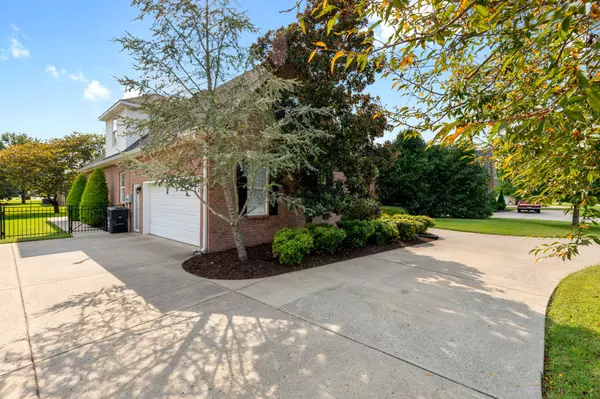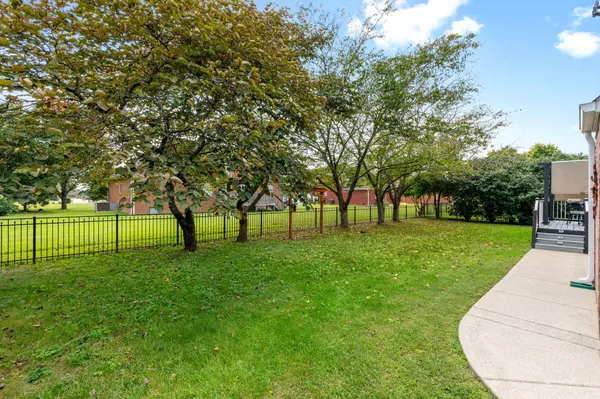For more information regarding the value of a property, please contact us for a free consultation.
778 Osborne Ln Murfreesboro, TN 37130
Want to know what your home might be worth? Contact us for a FREE valuation!

Our team is ready to help you sell your home for the highest possible price ASAP
Key Details
Sold Price $540,000
Property Type Single Family Home
Sub Type Single Family Residence
Listing Status Sold
Purchase Type For Sale
Square Footage 2,534 sqft
Price per Sqft $213
Subdivision The Hamptons Sec 7
MLS Listing ID 2441780
Sold Date 11/30/22
Bedrooms 4
Full Baths 3
HOA Y/N No
Year Built 2003
Annual Tax Amount $2,323
Lot Size 0.350 Acres
Acres 0.35
Lot Dimensions 105 X 138.45 IRR
Property Description
Beautiful all brick home w/ 2 bed down, 2 up. 3 full baths, hearthroom w/ fireplace, formal dining & living room, along w/ media room up. 2 story livingroom, hardwood down, plantation blinds, extensive trimwork, & 3rd room up has hardwood. Aluminum powder coated fence, extensive professionally done landscaping, sodded yard, & new composite decking with arbor. Granite in kitchen, and new lighting.This home has had only one homeowner & it is in immaculant condition. Turnaround driveway was added for extra parking & easy turnaround along with sidewalk leading from back to front. Glass shower doors installed through out bathrooms. Media room furniture will remain wi/ home (TV Surround system, theatre seating, and matching tables). Brand new water heater & newew split HVA units through out.
Location
State TN
County Rutherford County
Rooms
Main Level Bedrooms 2
Interior
Interior Features Ceiling Fan(s)
Heating Central, Electric
Cooling Central Air, Electric
Flooring Carpet, Finished Wood, Tile
Fireplaces Number 1
Fireplace Y
Exterior
Exterior Feature Garage Door Opener
Garage Spaces 2.0
View Y/N false
Private Pool false
Building
Lot Description Level
Story 2
Sewer Public Sewer
Water Public
Structure Type Brick
New Construction false
Schools
Elementary Schools John Pittard Elementary
Middle Schools Oakland Middle School
High Schools Oakland High School
Others
Senior Community false
Read Less

© 2025 Listings courtesy of RealTrac as distributed by MLS GRID. All Rights Reserved.




