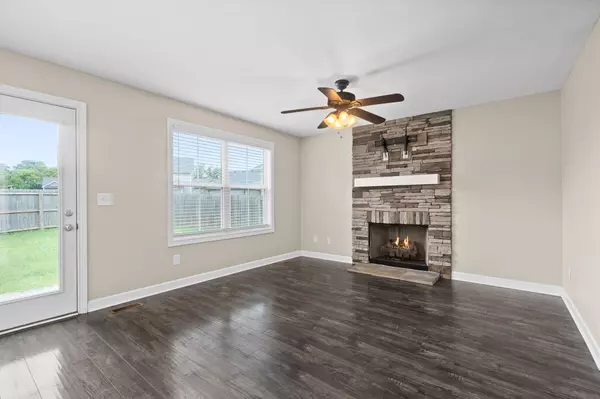For more information regarding the value of a property, please contact us for a free consultation.
1822 Camelot Dr Clarksville, TN 37040
Want to know what your home might be worth? Contact us for a FREE valuation!

Our team is ready to help you sell your home for the highest possible price ASAP
Key Details
Sold Price $287,000
Property Type Single Family Home
Sub Type Single Family Residence
Listing Status Sold
Purchase Type For Sale
Square Footage 1,605 sqft
Price per Sqft $178
Subdivision Camelot Hills
MLS Listing ID 2441818
Sold Date 12/08/22
Bedrooms 3
Full Baths 2
Half Baths 1
HOA Y/N No
Year Built 2017
Annual Tax Amount $1,783
Lot Size 9,147 Sqft
Acres 0.21
Property Description
SELLER TO PAY UP TO $4000 IN BUYER CLOSING COSTS AND/OR DISCOUNT POINTS! One of the most desirable floor-plans on the market today! Truly open floor plan where living, cooking and dining are all connected and open! The kitchen features granite counters, Shaker style cabinets (white), island and lvp flooring in this large open area! Keep an eye on dinner while snuggled up in front of your beautiful gas fireplace with stone surround! The master has a shower built for two! All tile! Upstairs laundry and the master bedroom has a custom double-trey ceiling! All updated appliances, light fixtures and colors! Have your agent book your showing right through the MLS! Definitely won't last long!
Location
State TN
County Montgomery County
Interior
Interior Features Ceiling Fan(s), Storage, Utility Connection, Walk-In Closet(s)
Heating Central, Electric
Cooling Central Air, Electric
Flooring Carpet, Finished Wood, Tile
Fireplaces Number 1
Fireplace Y
Appliance Dishwasher, Microwave, Refrigerator
Exterior
Exterior Feature Garage Door Opener
Garage Spaces 1.0
View Y/N false
Roof Type Shingle
Private Pool false
Building
Lot Description Level
Story 2
Sewer Public Sewer
Water Public
Structure Type Vinyl Siding
New Construction false
Schools
Elementary Schools Glenellen Elementary
Middle Schools Northeast Middle School
High Schools Northeast High School
Others
Senior Community false
Read Less

© 2025 Listings courtesy of RealTrac as distributed by MLS GRID. All Rights Reserved.




