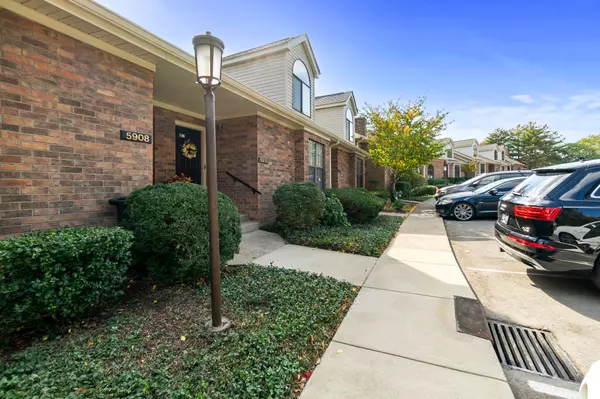For more information regarding the value of a property, please contact us for a free consultation.
5908 Stone Brook Dr Brentwood, TN 37027
Want to know what your home might be worth? Contact us for a FREE valuation!

Our team is ready to help you sell your home for the highest possible price ASAP
Key Details
Sold Price $445,000
Property Type Townhouse
Sub Type Townhouse
Listing Status Sold
Purchase Type For Sale
Square Footage 2,376 sqft
Price per Sqft $187
Subdivision Brentwood Villa
MLS Listing ID 2449974
Sold Date 12/08/22
Bedrooms 2
Full Baths 2
HOA Fees $298/mo
HOA Y/N Yes
Year Built 1986
Annual Tax Amount $2,221
Lot Size 871 Sqft
Acres 0.02
Property Description
Stellar Davidson County location - convenient to Brentwood, historic Downtown Franklin, Cool Springs & Nashville. Just minutes from local eateries, shopping, parks, schools and much more, this home is not to be missed! This charming 2 bedroom 2 bathroom townhome features spacious open concept living with fantastic natural light, high ceilings, and 2 additional flex spaces. Loft space on the upper level provides limitless opportunities and could function as a media room or office space, while the lower level offers space for an exercise room, hobby room, or second office. With its two fabulous decks overlooking the hills of Brentwood and its lush greenery, this property offers a quiet retreat and ample outdoor entertainment space.
Location
State TN
County Davidson County
Rooms
Main Level Bedrooms 1
Interior
Interior Features Extra Closets, Walk-In Closet(s), Water Filter
Heating Central, Electric
Cooling Central Air
Flooring Laminate, Tile
Fireplaces Number 1
Fireplace Y
Appliance Dishwasher, Disposal, Microwave
Exterior
View Y/N false
Roof Type Shingle
Private Pool false
Building
Lot Description Sloped
Story 3
Sewer Public Sewer
Water Public
Structure Type Brick
New Construction false
Schools
Elementary Schools Percy Priest Elementary
Middle Schools John T. Moore Middle School
High Schools Hillsboro Comp High School
Others
HOA Fee Include Exterior Maintenance, Recreation Facilities, Trash
Senior Community false
Read Less

© 2025 Listings courtesy of RealTrac as distributed by MLS GRID. All Rights Reserved.




