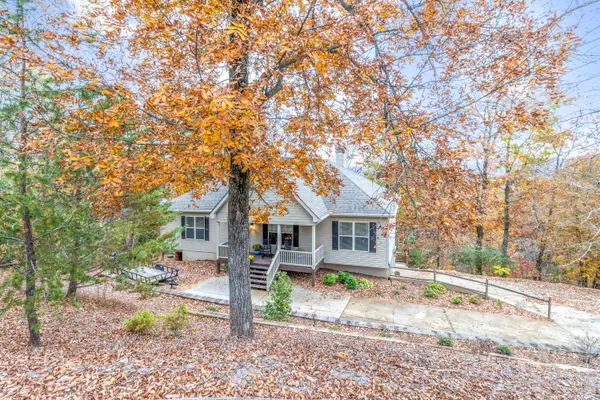For more information regarding the value of a property, please contact us for a free consultation.
980 Clearview DR Ringgold, GA 30736
Want to know what your home might be worth? Contact us for a FREE valuation!

Our team is ready to help you sell your home for the highest possible price ASAP
Key Details
Sold Price $405,000
Property Type Single Family Home
Sub Type Single Family Residence
Listing Status Sold
Purchase Type For Sale
Square Footage 2,459 sqft
Price per Sqft $164
Subdivision Tommy D Ransom Prop
MLS Listing ID 1365070
Sold Date 12/09/22
Bedrooms 3
Full Baths 3
Originating Board Greater Chattanooga REALTORS®
Year Built 2007
Lot Size 2.750 Acres
Acres 2.75
Lot Dimensions 341x420x369x280
Property Description
Welcome Home to 980 Clearview Drive located in Ringgold, a city in and the county seat of Catoosa County, Georgia. Ringgold is part of the Chattanooga, Tennessee-Georgia Metropolitan. Located minutes from major shopping, medical facilities, schools, parks and memorials, and beautiful scenery. Please visit https://www.cityofringgoldga.gov/ for additional information on the area. Appropriately named Clearview Drive as it is situated on top of White Oak Mountain with views of distant mountains and scenery that goes as far as the eye can see. Meticulously maintained from your first step in the front door with 3 bedrooms, 3 bathrooms, formal and informal spaces and much more. Room for mother-in-law quarters downstairs with a private deck leading to your very own putting green or space to create an outdoor area. Relax on the upper deck with amazing views or enjoy your rocking chair front porch. A picture is worth a thousand words, please take the time to explore the photos tab. Also check out the documents tab on the listing for recent updates to the property and much more. You will not be disappointed.
Location
State GA
County Catoosa
Area 2.75
Rooms
Basement Finished, Partial
Interior
Interior Features Cathedral Ceiling(s), Eat-in Kitchen, Entrance Foyer, Granite Counters, High Ceilings, In-Law Floorplan, Open Floorplan, Pantry, Primary Downstairs, Separate Dining Room, Separate Shower, Split Bedrooms, Tub/shower Combo, Walk-In Closet(s), Whirlpool Tub
Heating Central, Electric
Cooling Central Air, Electric
Flooring Hardwood, Vinyl
Fireplaces Number 1
Fireplaces Type Living Room, Wood Burning
Fireplace Yes
Window Features Insulated Windows,Vinyl Frames
Appliance Refrigerator, Microwave, Free-Standing Electric Range, Electric Water Heater, Dishwasher
Heat Source Central, Electric
Laundry Electric Dryer Hookup, Gas Dryer Hookup, Laundry Closet, Washer Hookup
Exterior
Parking Features Garage Door Opener, Garage Faces Side
Garage Spaces 2.0
Garage Description Attached, Garage Door Opener, Garage Faces Side
Utilities Available Cable Available, Electricity Available, Underground Utilities
View Mountain(s), Other
Roof Type Shingle
Porch Covered, Deck, Patio, Porch, Porch - Covered
Total Parking Spaces 2
Garage Yes
Building
Lot Description Wooded
Faces From Ringgold, take US-41 South, turn left onto Crestview Drive and continue to the top. Home is on the right.
Story One
Foundation Concrete Perimeter
Sewer Septic Tank
Water Public
Structure Type Other
Schools
Elementary Schools Tiger Creek Elementary
Middle Schools Ringgold Middle
High Schools Ringgold High School
Others
Senior Community No
Tax ID 0053a-01900-4
Acceptable Financing Relocation Property, Cash, Conventional, FHA, USDA Loan, VA Loan, Owner May Carry
Listing Terms Relocation Property, Cash, Conventional, FHA, USDA Loan, VA Loan, Owner May Carry
Read Less




