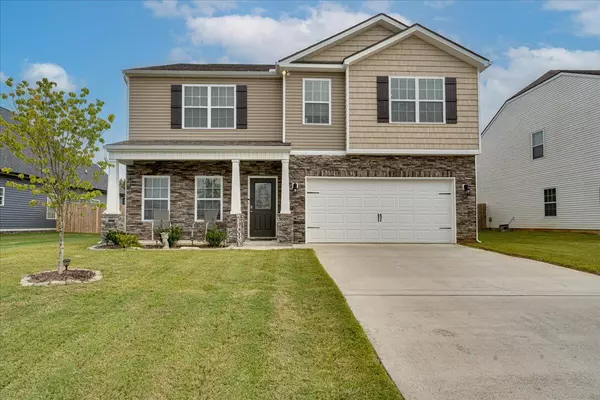For more information regarding the value of a property, please contact us for a free consultation.
137 Browning DR Rossville, GA 30741
Want to know what your home might be worth? Contact us for a FREE valuation!

Our team is ready to help you sell your home for the highest possible price ASAP
Key Details
Sold Price $360,000
Property Type Single Family Home
Sub Type Single Family Residence
Listing Status Sold
Purchase Type For Sale
Square Footage 2,870 sqft
Price per Sqft $125
Subdivision Huntley Meadows
MLS Listing ID 1362105
Sold Date 12/14/22
Bedrooms 4
Full Baths 2
Half Baths 1
HOA Fees $20/ann
Originating Board Greater Chattanooga REALTORS®
Year Built 2020
Lot Dimensions 65X120
Property Description
SELLER IS OFFERING TO PAY MONEY TOWARDS BUYERS BUYDOWN POINTS TO GET LOWER INTEREST RATE WITH ACCEPTABLE OFFER!
Come see this amazing home in the highly sought out Huntley Meadows neighborhood. Its located just right across the Tennessee line making this home conveniently located to everything. When you walk in you will enter the large foyer area and see a very large flex space that has endless possibilities. You will continue through the entry way to an open floor concept kitchen, dining, and living space. The kitchen has granite counter tops and stainless steel appliances as well as a large island to make cooking and entertaining easy. There is a gas stone fireplace in the family room. Upstairs you will find 4 graciously sized bedrooms and another flex space that could be used for a play area, an office, or an additional living space. This home is a smart home where you can operate things right from your phone. There is a concrete patio for you to sit on and enjoy the large fenced in back yard. Schedule your showing today!
Location
State GA
County Catoosa
Rooms
Basement None
Interior
Interior Features Granite Counters, Open Floorplan, Pantry, Separate Dining Room, Tub/shower Combo, Walk-In Closet(s), Whirlpool Tub
Heating Central, Electric
Cooling Central Air, Electric
Flooring Carpet
Fireplaces Number 1
Fireplaces Type Gas Log, Great Room
Fireplace Yes
Window Features Insulated Windows
Appliance Refrigerator, Microwave, Free-Standing Gas Range, Disposal, Dishwasher
Heat Source Central, Electric
Laundry Electric Dryer Hookup, Gas Dryer Hookup, Laundry Room, Washer Hookup
Exterior
Garage Spaces 2.0
Garage Description Attached
Community Features Sidewalks
Utilities Available Cable Available, Electricity Available, Phone Available, Sewer Connected, Underground Utilities
Roof Type Shingle
Porch Deck, Patio, Porch, Porch - Covered
Total Parking Spaces 2
Garage Yes
Building
Lot Description Level
Faces From Ringgold Road, take Mack Smith Road. Huntley Meadows is on the left. Turn left and home is on the left.
Story Two
Foundation Slab
Water Public
Structure Type Brick,Other
Schools
Elementary Schools West Side Elementary
Middle Schools Lakeview Middle
High Schools Lakeview-Ft. Oglethorpe
Others
Senior Community No
Tax ID 0011e-079
Security Features Security System,Smoke Detector(s)
Acceptable Financing Relocation Property, Cash, Conventional, FHA, VA Loan, Owner May Carry
Listing Terms Relocation Property, Cash, Conventional, FHA, VA Loan, Owner May Carry
Read Less




