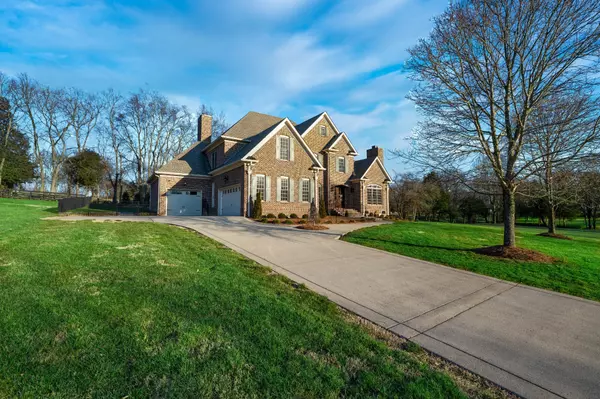For more information regarding the value of a property, please contact us for a free consultation.
2404 Durham Manor Dr Franklin, TN 37064
Want to know what your home might be worth? Contact us for a FREE valuation!

Our team is ready to help you sell your home for the highest possible price ASAP
Key Details
Sold Price $1,335,000
Property Type Single Family Home
Sub Type Single Family Residence
Listing Status Sold
Purchase Type For Sale
Square Footage 4,001 sqft
Price per Sqft $333
Subdivision Durham Manor
MLS Listing ID 2444688
Sold Date 12/15/22
Bedrooms 4
Full Baths 3
Half Baths 1
HOA Fees $85/mo
HOA Y/N Yes
Year Built 2007
Annual Tax Amount $4,281
Lot Size 1.020 Acres
Acres 1.02
Property Description
Stunning setting for BRICK DURHAM MANOR home situated on over an acre lot~SELLERS ARE IN THE PROCESS OF ADDING OVER $6,000 IN ADDITIONAL LANDSCAPING FOR ADDED PRIVACY~4001 sq. ft., 4 beds, 3.5 baths~ 3 car garage, single car bay heated and cooled~TWO INTERIOR WOOD BURNING/GAS FIREPLACES~Beautiful hardscape for entertaining with fireplace~Private office~Bluetooth Sound system ~Vivant Security System~New HVAC downstairs 2022~Roof new in 2020~New dishwasher 2022~Sand and finish wide plank hardwood throughout main floor~Solid Core Doors~Amazing Unfinished Storage~New carpet upstairs 2022~EXCELLENT LOCATION AND ONLY 10 MINUTES FROM DOWNTOWN FRANKLIN~Oak View Elementary and the new Legacy Middle School nearby~Photos from prior listing~Buyer and buyer's agent to confirm pertinent information.
Location
State TN
County Williamson County
Rooms
Main Level Bedrooms 1
Interior
Interior Features Ceiling Fan(s), Extra Closets, High Speed Internet, Intercom, Smart Camera(s)/Recording, Storage
Heating Central
Cooling Central Air
Flooring Carpet, Finished Wood, Tile
Fireplaces Number 3
Fireplace Y
Appliance Dishwasher, Disposal, Microwave, Refrigerator
Exterior
Exterior Feature Garage Door Opener, Smart Camera(s)/Recording
Garage Spaces 3.0
View Y/N false
Roof Type Shingle
Private Pool false
Building
Lot Description Level
Story 2
Sewer Septic Tank
Water Private
Structure Type Brick
New Construction false
Schools
Elementary Schools Oak View Elem School
Middle Schools Legacy Middle School
High Schools Independence High School
Others
HOA Fee Include Maintenance Grounds
Senior Community false
Read Less

© 2025 Listings courtesy of RealTrac as distributed by MLS GRID. All Rights Reserved.




