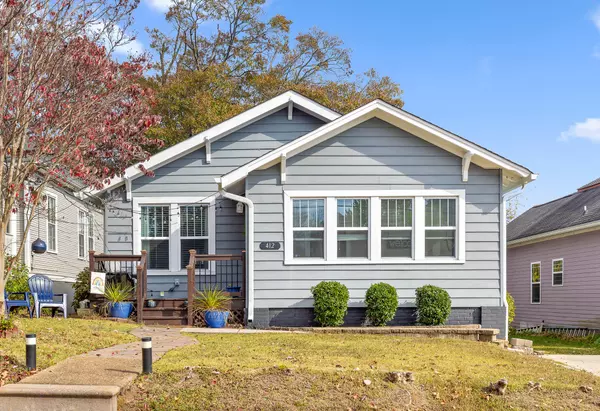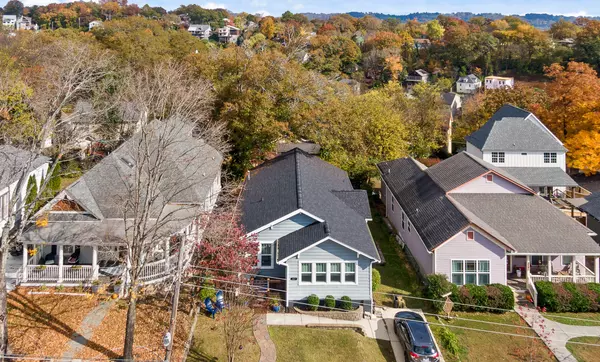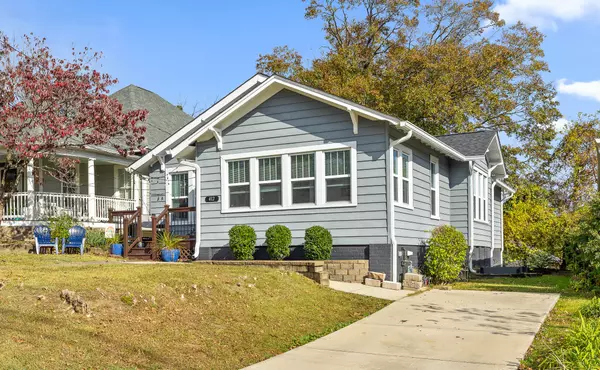For more information regarding the value of a property, please contact us for a free consultation.
412 Tucker ST Chattanooga, TN 37405
Want to know what your home might be worth? Contact us for a FREE valuation!

Our team is ready to help you sell your home for the highest possible price ASAP
Key Details
Sold Price $445,000
Property Type Single Family Home
Sub Type Single Family Residence
Listing Status Sold
Purchase Type For Sale
Square Footage 1,631 sqft
Price per Sqft $272
Subdivision North Side Land Co
MLS Listing ID 1365030
Sold Date 12/16/22
Bedrooms 3
Full Baths 2
Originating Board Greater Chattanooga REALTORS®
Year Built 1910
Lot Dimensions 50X119
Property Description
Come check out this highly sought after area of North Chattanooga! Enjoy the convenience of being in downtown Chattanooga with this great location! This three bedroom home is within walking distance of the Walnut Street Bridge, amazing retail locations, Coolidge Park, and many restaurant options. This home is zoned for the award winning Normal Park Schools and surrounded by great parks and recreational areas, including a public playground, basketball, and pickleball courts. Enjoy the multiple patio areas for relaxing and entertaining. Many recent updates to this home, including a new HVAC, new gutters, new roof, new driveway, and new sidewalk. This home has newer windows, and features hardwood and tiled flooring throughout. Kitchen features stainless steel appliances and granite countertops. There is even a sunroom or can be an office for working from home. Come check out this home today and enjoy all that downtown Chattanooga has to offer!
Location
State TN
County Hamilton
Rooms
Basement Full, Unfinished
Interior
Interior Features Granite Counters, High Ceilings, Open Floorplan, Primary Downstairs, Separate Dining Room, Tub/shower Combo
Heating Central, Natural Gas
Cooling Central Air, Electric
Flooring Tile
Fireplaces Number 1
Fireplaces Type Den, Family Room
Fireplace Yes
Window Features Insulated Windows,Vinyl Frames
Appliance Refrigerator, Gas Water Heater, Electric Range, Dishwasher
Heat Source Central, Natural Gas
Laundry Electric Dryer Hookup, Gas Dryer Hookup, Washer Hookup
Exterior
Parking Features Off Street
Garage Description Off Street
Community Features Sidewalks
Utilities Available Cable Available, Electricity Available, Phone Available, Sewer Connected
Roof Type Asphalt,Shingle
Porch Covered, Deck, Patio, Porch, Porch - Covered
Garage No
Building
Lot Description Gentle Sloping
Faces From Frazier Ave. turn onto Tremont St. Turn Left onto Oliver St. Turn Right onto Tucker St. House will be on your right.
Story One
Foundation Block
Water Public
Structure Type Vinyl Siding
Schools
Elementary Schools Normal Park Elementary
Middle Schools Normal Park Upper
High Schools Red Bank High School
Others
Senior Community No
Tax ID 135d V 027
Security Features Smoke Detector(s)
Acceptable Financing Cash, Conventional, FHA, VA Loan, Owner May Carry
Listing Terms Cash, Conventional, FHA, VA Loan, Owner May Carry
Read Less




