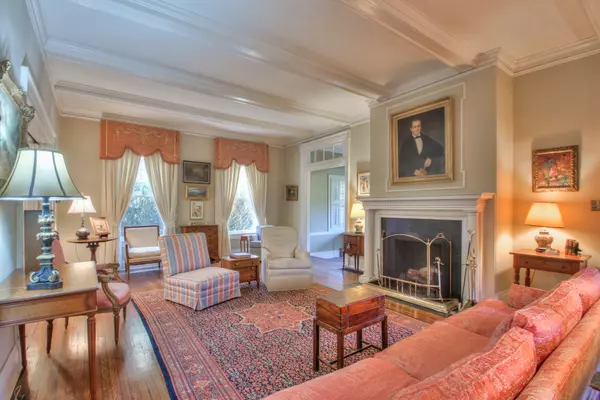For more information regarding the value of a property, please contact us for a free consultation.
4424 Sheppard Pl Nashville, TN 37205
Want to know what your home might be worth? Contact us for a FREE valuation!

Our team is ready to help you sell your home for the highest possible price ASAP
Key Details
Sold Price $2,250,000
Property Type Single Family Home
Sub Type Single Family Residence
Listing Status Sold
Purchase Type For Sale
Square Footage 3,351 sqft
Price per Sqft $671
Subdivision Belle Meade
MLS Listing ID 2453678
Sold Date 12/16/22
Bedrooms 3
Full Baths 2
Half Baths 1
HOA Y/N No
Year Built 1920
Annual Tax Amount $12,559
Lot Size 1.040 Acres
Acres 1.04
Lot Dimensions 200 X 225
Property Description
Charming Historic Belle Meade home situated on a 1.04-acre flat lot, nestled on one of Belle Meade's most coveted streets. This home was built in 1919 and was the 3rd home built in the City of Belle Meade. Home features original charm and an abundance of natural light, w/ an Expansive Living Room, Fireplace and tall ceiling, a sunroom, primary suites upstairs with walk-in closet w/ built-ins, a sitting area, and a spacious bathroom. A Full unfinished basement. Excellent private outdoor space with lush landscaping, 2-car detached garage with studio above. Walking distance from Belle Meade Country Club and Percy Warner Park! Don't miss your rare opportunity to put your stamp on this Belle Meade gem! **Being Sold As-Is**
Location
State TN
County Davidson County
Interior
Interior Features Ceiling Fan(s), Storage, Walk-In Closet(s)
Heating Central, Natural Gas
Cooling Central Air, Electric
Flooring Carpet, Finished Wood, Tile
Fireplaces Number 3
Fireplace Y
Exterior
Garage Spaces 2.0
Utilities Available Electricity Available, Water Available
View Y/N false
Private Pool false
Building
Story 2
Sewer Public Sewer
Water Public
Structure Type Stucco
New Construction false
Schools
Elementary Schools Julia Green Elementary
Middle Schools John Trotwood Moore Middle
High Schools Hillsboro Comp High School
Others
Senior Community false
Read Less

© 2025 Listings courtesy of RealTrac as distributed by MLS GRID. All Rights Reserved.




