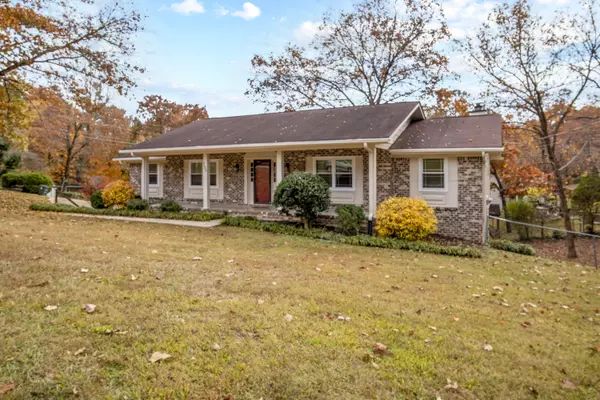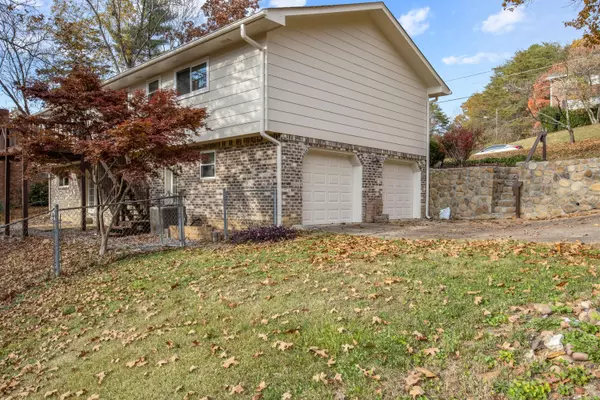For more information regarding the value of a property, please contact us for a free consultation.
700 Oak Crest LN Hixson, TN 37343
Want to know what your home might be worth? Contact us for a FREE valuation!

Our team is ready to help you sell your home for the highest possible price ASAP
Key Details
Sold Price $351,000
Property Type Single Family Home
Sub Type Single Family Residence
Listing Status Sold
Purchase Type For Sale
Square Footage 2,716 sqft
Price per Sqft $129
Subdivision Oak Hill North Ext
MLS Listing ID 1365071
Sold Date 12/22/22
Bedrooms 3
Full Baths 2
Half Baths 1
HOA Fees $18/ann
Originating Board Greater Chattanooga REALTORS®
Year Built 1976
Lot Size 0.600 Acres
Acres 0.6
Lot Dimensions 136.29X125
Property Description
This home is in a beautiful established neighborhood on a dead end street and features many updates in the last few years. Owner replaced windows, roof, hvac (including HEPA filter)several years ago and also made updates to the kitchen and bathrooms. The master bath has an oversized whirlpool tub for soaking. In the last 2 years the upstairs got new flooring and most of the paint. Just last week the exterior was painted and the back deck was stained. This home features an oversized kitchen and a bonus room in the basement that was used as a bedroom.
Buyer to verify all information deemed important and this home is listed by an owner agent.
The cabinet shop was backed up and the cabinet doors for the hall bathroom are on order they will be shaker style doors.
Location
State TN
County Hamilton
Area 0.6
Rooms
Basement Finished, Full
Interior
Interior Features Breakfast Nook, Connected Shared Bathroom, En Suite, Entrance Foyer, Low Flow Plumbing Fixtures, Pantry, Primary Downstairs, Separate Dining Room, Whirlpool Tub
Heating Central, Natural Gas
Cooling Central Air
Flooring Carpet, Vinyl
Fireplaces Number 1
Fireplaces Type Den, Family Room
Equipment Air Purifier
Fireplace Yes
Window Features Vinyl Frames
Appliance Refrigerator, Microwave, Free-Standing Electric Range, Disposal, Dishwasher
Heat Source Central, Natural Gas
Laundry Electric Dryer Hookup, Gas Dryer Hookup, Laundry Room, Washer Hookup
Exterior
Parking Features Basement, Garage Door Opener
Garage Spaces 2.0
Garage Description Attached, Basement, Garage Door Opener
Pool Community
Utilities Available Cable Available, Sewer Connected
Roof Type Shingle
Porch Deck, Patio, Porch, Porch - Covered
Total Parking Spaces 2
Garage Yes
Building
Lot Description Corner Lot, Gentle Sloping
Faces L LEAFWOOD, R OAK CREST.
Story One
Foundation Block
Water Public
Structure Type Brick,Other
Schools
Elementary Schools Hixson Elementary
Middle Schools Hixson Middle
High Schools Hixson High
Others
Senior Community No
Tax ID 099l A 013
Acceptable Financing Cash, Conventional, FHA, VA Loan, Owner May Carry
Listing Terms Cash, Conventional, FHA, VA Loan, Owner May Carry
Special Listing Condition Personal Interest
Read Less




