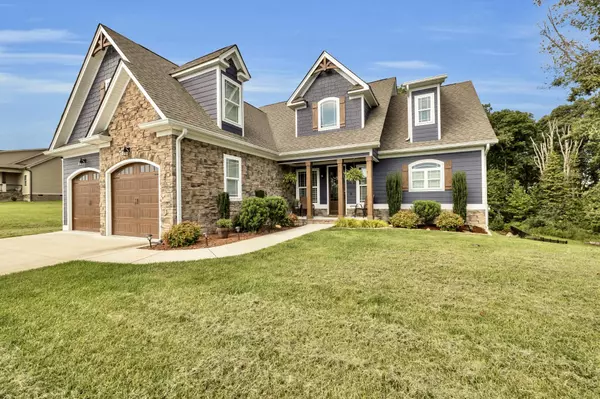For more information regarding the value of a property, please contact us for a free consultation.
7271 Will DR Harrison, TN 37341
Want to know what your home might be worth? Contact us for a FREE valuation!

Our team is ready to help you sell your home for the highest possible price ASAP
Key Details
Sold Price $690,000
Property Type Single Family Home
Sub Type Single Family Residence
Listing Status Sold
Purchase Type For Sale
Square Footage 4,300 sqft
Price per Sqft $160
Subdivision The View At White Oak
MLS Listing ID 1362950
Sold Date 12/22/22
Style Contemporary
Bedrooms 5
Full Baths 3
Half Baths 1
HOA Fees $20/ann
Originating Board Greater Chattanooga REALTORS®
Year Built 2019
Lot Size 0.660 Acres
Acres 0.66
Lot Dimensions 174X194.53
Property Description
Located just minutes from Harrison Bay State Park and pleasantly situated on a double-lot, this one-owner (fully finished) walk-out basement home features gorgeous mountain views, tremendous entertainment space and plenty of room for everyone. As you enter the home, you'll be greeted by the two-story foyer accented by a handsome tongue-and-groove barrel ceiling. The formal dining room offers an abundance of character with its coffered ceiling, accent walls, and intricate trim detail. The greatroom continues the look with plenty of natural light, a stone and shiplap gas-log fireplace, and views of the tailored kitchen with an oversized custom island, white perimeter cabinetry with oil rubbed bronzed hardware, granite counters, touchless faucet, and a pantry. Both the kitchen and living spaces allow access to the freshly stained and partially covered deck overlooking the lower-level patio and wooded tree-line. The Owner's bedroom is a dreamer's retreat with his-and-hers closets, claw-foot soaking tub, separate vanities with granite counters, and a walk-in tiled shower with a frameless glass door. Upstairs, you'll find 2 guest bedrooms, a full bath with double granite sinks, and the bonus room. The bonus room is perfect for a game room or may be used as the 4th bedroom as it presents 2 generous walk-in closets. The basement makes for a fabulous in-law suite, built with 8'' concrete poured walls, and includes a full kitchen, guest bedroom, walk-in closet with a full ensuite bath, a storm shelter, and 2 additional expansive storage spaces. The yard is fenced and gradually slopes with enough space to add an additional drive to the basement, if preferred. The basketball hoop coveys. Home is perked for 3 bedrooms; Seller is offering a 1 year Choice-Plus home warranty through Choice Home Warranty; Buyer to verify square footage. Septic Pumped 9/26/22 & inspected with good bill of health. Listing agent has personal interest in home (owner/agent)
Location
State TN
County Hamilton
Area 0.66
Rooms
Basement Finished, Full, Unfinished
Interior
Interior Features Cathedral Ceiling(s), Double Vanity, Eat-in Kitchen, En Suite, Entrance Foyer, Granite Counters, High Ceilings, In-Law Floorplan, Pantry, Primary Downstairs, Separate Dining Room, Separate Shower, Walk-In Closet(s)
Heating Central, Propane
Cooling Central Air
Flooring Carpet, Hardwood, Tile, Vinyl
Fireplaces Number 1
Fireplaces Type Gas Log, Great Room
Fireplace Yes
Window Features Insulated Windows,Vinyl Frames
Appliance Tankless Water Heater, Microwave, Gas Water Heater, Free-Standing Electric Range, Disposal, Dishwasher
Heat Source Central, Propane
Laundry Laundry Room
Exterior
Exterior Feature Lighting
Parking Features Garage Door Opener, Garage Faces Front, Kitchen Level
Garage Spaces 2.0
Garage Description Garage Door Opener, Garage Faces Front, Kitchen Level
Community Features Sidewalks
Utilities Available Cable Available, Electricity Available, Phone Available, Underground Utilities
View Mountain(s), Other
Roof Type Asphalt,Shingle
Porch Covered, Deck, Patio, Porch, Porch - Covered
Total Parking Spaces 2
Garage Yes
Building
Lot Description Level, Rural, Sloped, Split Possible, Wooded
Faces From Chattanooga, take 153 to Highway 58 North. Go approx 11 miles, The View at White Oak is on the left. From Ooltewah exit headed North from Chattanooga: Exit at Lee Highway, turn Left. Turn Right on Mountain View Rd then Left onto Snow Hill. Take Snow Hill approx 6.5 miles. Turn left onto Mahan Gap and then Right onto Highway 58. The View at White Oak is on the left.
Story Two
Foundation Concrete Perimeter
Sewer Septic Tank
Water Public
Architectural Style Contemporary
Structure Type Fiber Cement,Stone
Schools
Elementary Schools Snow Hill Elementary
Middle Schools Hunter Middle
High Schools Central High School
Others
Senior Community No
Tax ID 086i A 014
Security Features Smoke Detector(s)
Acceptable Financing Cash, Conventional, FHA, VA Loan, Owner May Carry
Listing Terms Cash, Conventional, FHA, VA Loan, Owner May Carry
Special Listing Condition Personal Interest
Read Less




