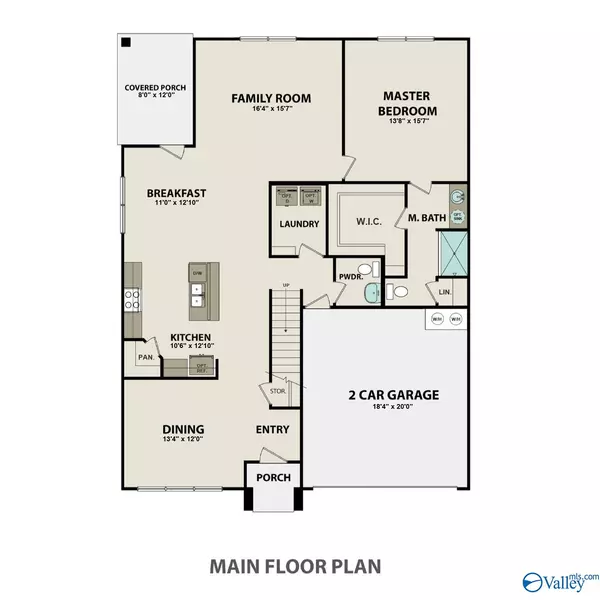For more information regarding the value of a property, please contact us for a free consultation.
4023 Rockland Circle SE Owens Cross Roads, AL 35763
Want to know what your home might be worth? Contact us for a FREE valuation!

Our team is ready to help you sell your home for the highest possible price ASAP
Key Details
Sold Price $434,000
Property Type Single Family Home
Sub Type Single Family Residence
Listing Status Sold
Purchase Type For Sale
Square Footage 3,596 sqft
Price per Sqft $120
Subdivision Monteagle Cove
MLS Listing ID 1816204
Sold Date 12/28/22
Bedrooms 5
Full Baths 3
Half Baths 1
HOA Fees $39/ann
HOA Y/N Yes
Originating Board Valley MLS
Lot Dimensions 60 x 145
Property Description
Home will be ready to close in December. Starring five bedrooms and plenty of space, The Richmond features a sprawling layout! Enter the foyer and discover the elegant dining room to the left. The home quickly expands into an open-concept living space, as the charming kitchen overlooks the breakfast nook and family room. Continue through to the Master Suite, featuring a huge walk-in closet.Upstairs, the plan features four more bedrooms, in addition to a game room and media room. Whether you're looking for a home theater or a home gym, The Richmond offers all the space you need.Make it your own with The Richmond's flexible floor plan, featuring Master Bath options.
Location
State AL
County Madison
Direction Take Old Big Cove Make A Right Onto Worley Dr. The Community Will Be On The Left Hand Side Of The Right. Use 360 Worley Dr For Gps Purposes To Get To The Community.
Rooms
Master Bedroom First
Bedroom 2 Second
Bedroom 3 Second
Bedroom 4 Second
Interior
Heating Central 2
Cooling Central 2
Fireplaces Type None
Fireplace No
Appliance Cooktop, Dishwasher, Double Oven, Microwave
Exterior
Exterior Feature Curb/Gutters
Garage Spaces 2.0
Porch Covered Porch
Building
Foundation Slab
Sewer Public Sewer
New Construction Yes
Schools
Elementary Schools Goldsmith-Schiffman
Middle Schools Hampton Cove
High Schools Huntsville
Others
HOA Name Elite
Tax ID 2306142000023.082
Read Less

Copyright
Based on information from North Alabama MLS.
Bought with Re/Max Distinctive




