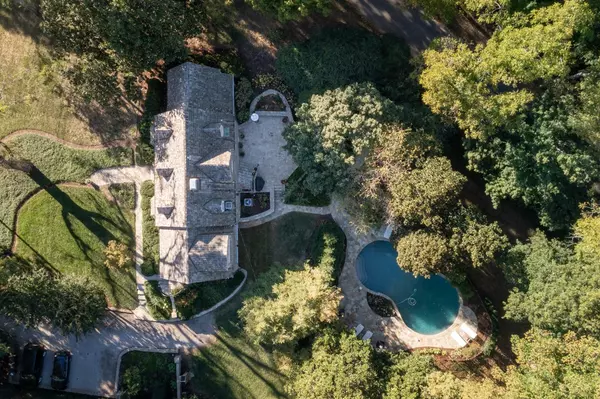For more information regarding the value of a property, please contact us for a free consultation.
330 Lynnwood Blvd Nashville, TN 37205
Want to know what your home might be worth? Contact us for a FREE valuation!

Our team is ready to help you sell your home for the highest possible price ASAP
Key Details
Sold Price $1,475,000
Property Type Single Family Home
Sub Type Single Family Residence
Listing Status Sold
Purchase Type For Sale
Square Footage 3,429 sqft
Price per Sqft $430
Subdivision Belle Meade
MLS Listing ID 2461472
Sold Date 12/30/22
Bedrooms 4
Full Baths 4
HOA Y/N No
Year Built 1929
Annual Tax Amount $13,001
Lot Size 1.160 Acres
Acres 1.16
Lot Dimensions 262 X 311
Property Description
Timeless Belle Meade stone cottage on over an acre w/ saltwater pool! Page Duke design landscaping. Building Envelope can hold up 5200 sq. ft. Pool Revamp in 2018: New Gunite Lining, New Equipment, Pipes Replaced. Cedar Shack Roof 8 years old. Life span is 30 to 50 years. Primary Suite overlooks its park-like backyard & pool. Oak study off of main living creates a striking composition against light-flooded living room.Original hardwood floors & gorgeous bi-fold doors. Finished basement offers room for a gym, bonus space, music studio & more. A picturesque retreat in Belle Meade unlike any other! Last deal fell through due to Buyer Unable to Obtain Financing. Improvements attached in Media.
Location
State TN
County Davidson County
Rooms
Main Level Bedrooms 1
Interior
Interior Features Ceiling Fan(s), Extra Closets, Utility Connection, Walk-In Closet(s)
Heating Central
Cooling Central Air
Flooring Finished Wood, Tile
Fireplaces Number 1
Fireplace Y
Appliance Dishwasher, Disposal, Freezer, Ice Maker, Microwave
Exterior
Pool In Ground
View Y/N false
Roof Type Other
Private Pool true
Building
Lot Description Level
Story 3
Sewer Public Sewer
Water Public
Structure Type Stone, Wood Siding
New Construction false
Schools
Elementary Schools Julia Green Elementary
Middle Schools John T. Moore Middle School
High Schools Hillsboro Comp High School
Others
Senior Community false
Read Less

© 2025 Listings courtesy of RealTrac as distributed by MLS GRID. All Rights Reserved.




