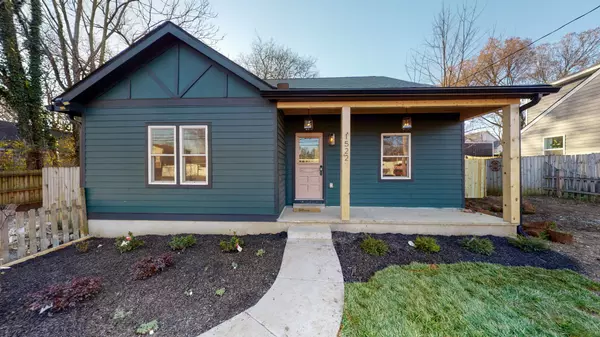For more information regarding the value of a property, please contact us for a free consultation.
1522 Jones Ave Nashville, TN 37207
Want to know what your home might be worth? Contact us for a FREE valuation!

Our team is ready to help you sell your home for the highest possible price ASAP
Key Details
Sold Price $775,000
Property Type Single Family Home
Sub Type Single Family Residence
Listing Status Sold
Purchase Type For Sale
Square Footage 2,812 sqft
Price per Sqft $275
Subdivision Joywood Estates
MLS Listing ID 2361418
Sold Date 04/13/22
Bedrooms 4
Full Baths 3
Half Baths 1
HOA Y/N No
Year Built 1930
Annual Tax Amount $2,492
Lot Size 0.280 Acres
Acres 0.28
Lot Dimensions 83 X 149
Property Description
Spectacular back to the studs remodel of 1930's cottage.. Sitting on .28 of an acre, this 4 bedroom home with flex room and den is not to be missed. Cooks kitchen, includes high end appliances, marble countertops and backsplash, a 5x7 island ,butlers pantry with wet bar. Kitchen and living space open up to a 10x 34 deck and large backyard making this house perfect for entertaining. 4 bedrooms, a flex space and a "snug" (formal sitting room) complement the formal dining room and great room/kitchen. Walking distance to lots of East Nashville favorites , 10 minutes to downtown. Owner/Agent...Photos are personal, professional photos will be added. Owner/Agent selling the home,
Location
State TN
County Davidson County
Rooms
Main Level Bedrooms 2
Interior
Interior Features Ceiling Fan(s), Extra Closets, Storage, Walk-In Closet(s), Wet Bar
Heating Central, Electric
Cooling Central Air, Electric
Flooring Carpet, Finished Wood
Fireplaces Number 2
Fireplace Y
Appliance Dishwasher, Disposal, Dryer, Microwave, Refrigerator
Exterior
View Y/N false
Roof Type Asphalt
Private Pool false
Building
Lot Description Level
Story 2
Sewer Public Sewer
Water Public
Structure Type Fiber Cement
New Construction false
Schools
Elementary Schools Shwab Elementary
Middle Schools Jere Baxter Middle School
High Schools Maplewood Comp High School
Others
Senior Community false
Read Less

© 2025 Listings courtesy of RealTrac as distributed by MLS GRID. All Rights Reserved.




