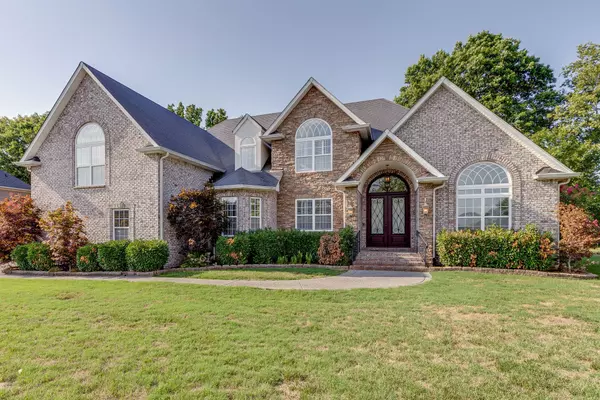For more information regarding the value of a property, please contact us for a free consultation.
1054 Gadwall Cir Hendersonville, TN 37075
Want to know what your home might be worth? Contact us for a FREE valuation!

Our team is ready to help you sell your home for the highest possible price ASAP
Key Details
Sold Price $862,000
Property Type Single Family Home
Sub Type Single Family Residence
Listing Status Sold
Purchase Type For Sale
Square Footage 4,718 sqft
Price per Sqft $182
Subdivision Drakes Pointe
MLS Listing ID 2463025
Sold Date 01/03/23
Bedrooms 4
Full Baths 4
Half Baths 1
HOA Fees $62/ann
HOA Y/N Yes
Year Built 2009
Annual Tax Amount $4,832
Lot Size 0.430 Acres
Acres 0.43
Lot Dimensions 137.31 X 152.56 IRR
Property Description
Exceptional 4-5 bedrooms-music room that could be 5th bedroom, plantation shutters, High end customization throughout! Gleaming hardwood main level, Liv Rm w/ fireplace, Master suite on main level, luxury master bath, his & her vanities, his & her closets, trey ceiling, huge walk-in shower, soaking tub, Upper level has 2 bedrooms, 2 baths, Huge Bonus, fenced back, level lot with irrigation, Chef's kitchen with granite, gas cooktop, SS appliances including double ovens, utility with sink, HVAC main level 2020, Large private setting in quiet community convenient to shops/restaurants. Great neighborhood lined with sidewalks and fishing lake nearby, home ideal for entertaining with an open concept living area and outdoor spaces such as a screened back porch.
Location
State TN
County Sumner County
Rooms
Main Level Bedrooms 2
Interior
Interior Features Ceiling Fan(s), Extra Closets, Storage, Utility Connection
Heating Central, Natural Gas
Cooling Central Air, Electric
Flooring Finished Wood, Tile
Fireplaces Number 1
Fireplace Y
Appliance Dishwasher, Disposal, Refrigerator
Exterior
Exterior Feature Garage Door Opener
Garage Spaces 3.0
View Y/N false
Roof Type Shingle
Private Pool false
Building
Lot Description Level
Story 2
Sewer Public Sewer
Water Public
Structure Type Brick, Vinyl Siding
New Construction false
Schools
Elementary Schools Dr. William Burrus Elementary At Drakes Creek
Middle Schools Knox Doss Middle School At Drakes Creek
High Schools Beech Sr High School
Others
Senior Community false
Read Less

© 2025 Listings courtesy of RealTrac as distributed by MLS GRID. All Rights Reserved.




