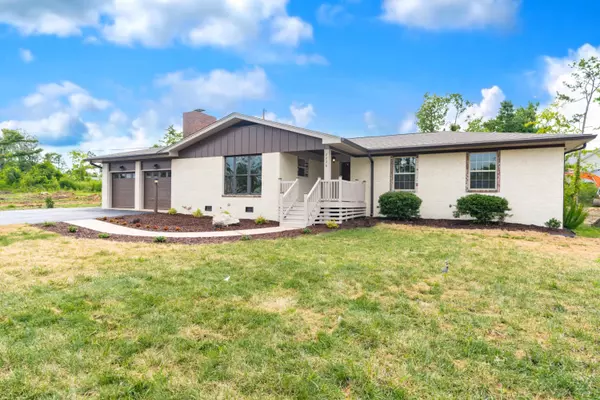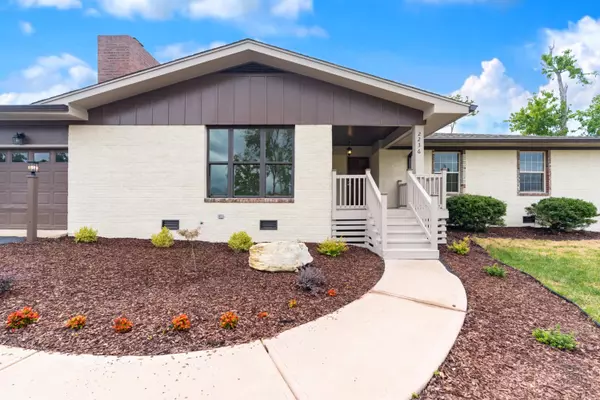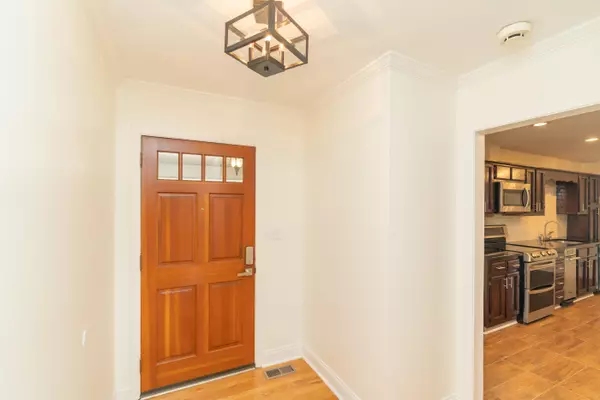For more information regarding the value of a property, please contact us for a free consultation.
2236 Tristram RD Chattanooga, TN 37421
Want to know what your home might be worth? Contact us for a FREE valuation!

Our team is ready to help you sell your home for the highest possible price ASAP
Key Details
Sold Price $350,000
Property Type Single Family Home
Sub Type Single Family Residence
Listing Status Sold
Purchase Type For Sale
Square Footage 2,258 sqft
Price per Sqft $155
Subdivision Drake Forest
MLS Listing ID 1339480
Sold Date 10/26/21
Bedrooms 3
Full Baths 2
Originating Board Greater Chattanooga REALTORS®
Year Built 1965
Lot Dimensions 232 X 100
Property Description
One-level living in sought after East Brainerd Community. This gorgeous newly remodeled home offers so many updates. New windows, new roof, new paint, updated bathrooms, refreshed kitchen with new appliances. Solid hardwood floors throughout. Living room has wonderful natural light. Kitchen has updated countertops and stainless very high-end appliances. Office area has fireplace or room would make a great TV Room. The family room / sunroom was just finished out and has floor to ceiling windows, polished concrete floor and so much space to entertain. Master bedroom has ample room and updated private bath with walk-in shower. Guest bedrooms are both a good size and share an updated hallway bathroom. There is so much room in this home to stretch out and the home has been finished so well. There is also a separate laundry room. This home is conveniently located only minutes to Chattanooga's largest shopping mall, tons of restaurants, full service hospital, schools and only 15 minutes to downtown Chattanooga. Call today to schedule your own private viewing of this home!
Location
State TN
County Hamilton
Rooms
Basement Crawl Space
Interior
Interior Features Eat-in Kitchen, Granite Counters, Primary Downstairs, Separate Dining Room, Tub/shower Combo
Heating Central, Natural Gas
Cooling Central Air, Electric
Flooring Hardwood, Tile, Other
Fireplaces Number 1
Fireplaces Type Den, Family Room, Gas Log, Wood Burning
Fireplace Yes
Window Features Insulated Windows
Appliance Trash Compactor, Refrigerator, Microwave, Free-Standing Electric Range, Electric Water Heater, Dishwasher
Heat Source Central, Natural Gas
Laundry Electric Dryer Hookup, Gas Dryer Hookup, Laundry Room, Washer Hookup
Exterior
Parking Features Garage Door Opener, Garage Faces Front, Kitchen Level
Garage Spaces 2.0
Garage Description Attached, Garage Door Opener, Garage Faces Front, Kitchen Level
Utilities Available Electricity Available, Sewer Connected, Underground Utilities
Roof Type Shingle
Porch Porch, Porch - Covered
Total Parking Spaces 2
Garage Yes
Building
Lot Description Level, Split Possible
Faces Shallowford Road toward Morris Hill Road, Right on Peterson Drive, Left on Tristram Road, Home on Left.
Story One
Foundation Block
Water Public
Additional Building Outbuilding
Structure Type Brick,Other
Schools
Elementary Schools East Brainerd Elementary
Middle Schools Ooltewah Middle
High Schools Ooltewah
Others
Senior Community No
Tax ID 149o B 044
Security Features Smoke Detector(s)
Acceptable Financing Cash, Conventional, FHA, VA Loan
Listing Terms Cash, Conventional, FHA, VA Loan
Special Listing Condition Investor
Read Less




