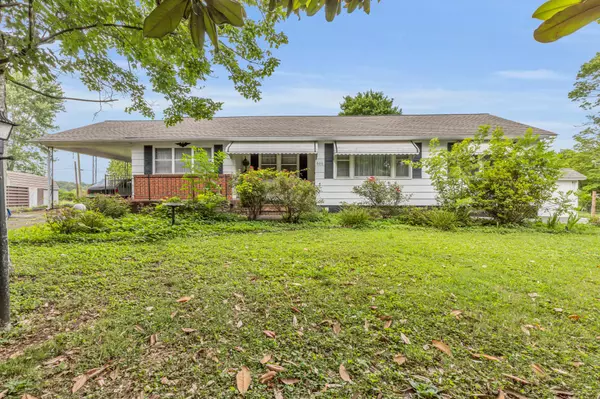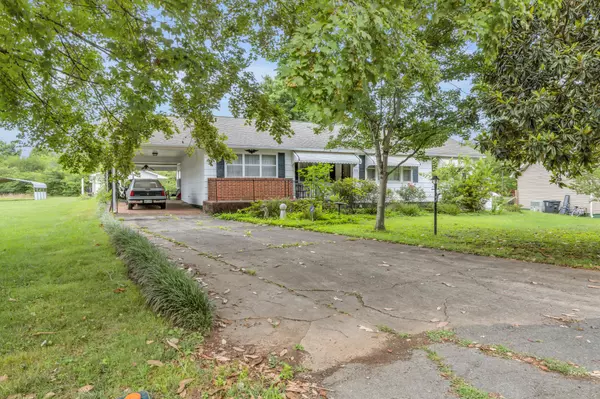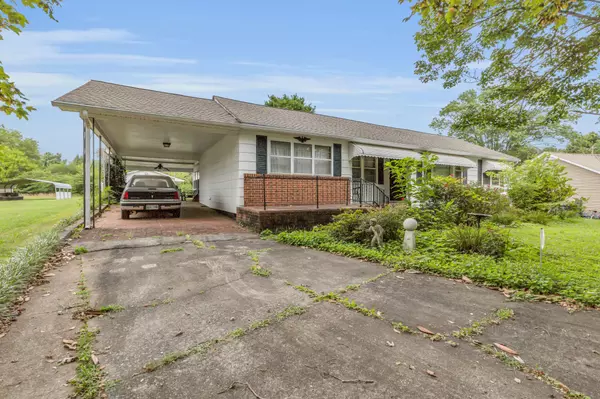For more information regarding the value of a property, please contact us for a free consultation.
606 Sunview DR Athens, TN 37303
Want to know what your home might be worth? Contact us for a FREE valuation!

Our team is ready to help you sell your home for the highest possible price ASAP
Key Details
Sold Price $214,900
Property Type Single Family Home
Sub Type Single Family Residence
Listing Status Sold
Purchase Type For Sale
Square Footage 2,338 sqft
Price per Sqft $91
Subdivision Lee Housley
MLS Listing ID 1339630
Sold Date 10/12/21
Bedrooms 3
Full Baths 1
Originating Board Greater Chattanooga REALTORS®
Year Built 1954
Lot Size 0.620 Acres
Acres 0.62
Lot Dimensions 61.6X245 IRR
Property Description
Welcome to 606 Sunview Dr, a 1950's ranch-style home on the market for the first time since it's construction. It boasts a spacious floor plan complete with 3 bedrooms, 1 full bathroom, a formal living room, dining room, eat-in kitchen, den, sunroom, and finished basement. Additionally, the property features a detached apartment fitted with a living space, full bathroom, kitchen, and large storage area. Filled with original features (like built-ins, lighting, paneling, solid wood cabinetry, and a light blue tub) and impeccably maintained, the home offers an incredible opportunity to modernize the character of the past. Situated on a 0.62 acre lot in a quiet neighborhood just outside the heart of Athens, this home is convenient to schools, grocery stores, restaurants, local businesses, and walking trails. Schedule your private showing today!
Location
State TN
County Mcminn
Area 0.62
Rooms
Basement Finished
Interior
Interior Features Eat-in Kitchen, Separate Dining Room, Tub/shower Combo, Walk-In Closet(s)
Heating Central, Electric
Cooling Central Air, Electric
Flooring Carpet, Hardwood, Tile
Fireplace No
Appliance Free-Standing Electric Range, Dishwasher
Heat Source Central, Electric
Exterior
Parking Features Kitchen Level, Off Street
Garage Description Attached, Kitchen Level, Off Street
Utilities Available Electricity Available, Sewer Connected
Roof Type Shingle
Porch Porch, Porch - Covered
Garage No
Building
Lot Description Level
Faces Heading N on I-75, take Exit 42 towards Riceville. Turn Right onto Riceville Decatur Rd. Turn Right onto US-11 S, then immediately Left onto US-111 BUS N. Turn Right onto Crestway Dr. Turn Right onto S Matlock Ave, then Left onto Sunview Dr. The house is on the Left.
Story One
Foundation Block
Water Public
Additional Building Gazebo
Structure Type Brick,Other
Schools
Elementary Schools City Park Elementary
Middle Schools Athens Middle
High Schools Mcminn County
Others
Senior Community No
Tax ID 065f C 012.00 000
Security Features Security System
Acceptable Financing Cash, Conventional, FHA, USDA Loan, VA Loan
Listing Terms Cash, Conventional, FHA, USDA Loan, VA Loan
Special Listing Condition Trust
Read Less




