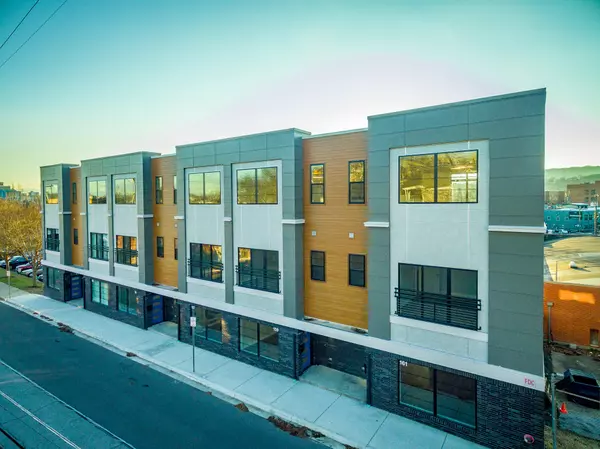For more information regarding the value of a property, please contact us for a free consultation.
161 Woodland AVE Chattanooga, TN 37405
Want to know what your home might be worth? Contact us for a FREE valuation!

Our team is ready to help you sell your home for the highest possible price ASAP
Key Details
Sold Price $760,000
Property Type Condo
Sub Type Condominium
Listing Status Sold
Purchase Type For Sale
Square Footage 2,900 sqft
Price per Sqft $262
Subdivision Bridge Tender
MLS Listing ID 1338372
Sold Date 01/18/22
Bedrooms 2
Full Baths 2
Half Baths 1
HOA Fees $110/mo
Originating Board Greater Chattanooga REALTORS®
Year Built 2019
Lot Dimensions fee simple, condominium
Property Description
WELCOME to luxury URBAN living on Chattanooga's Northshore! Designed by RiverStreet Architecture and developed by Woodland Flats, LLC, BridgeTender CITY HOMES provide a true urban living lifestyle without sacrificing space, quality or convenience! With a WalkScore of 81, you'll appreciate the car-optional benefits BridgeTender City Homes provide. Enjoy amazing views of downtown Chattanooga, Lookout Mountain, North Chatt, Hill City and Signal Mountain from your spacious top-level patio or any one of the abundant picture windows. Who wouldn't love the benefits and convenience urban living provides with the percs of a full, two car garage and ample storage? You can have it all here! 161 Woodland Avenue is one of only two homes left with this floor plan and at this price! This well-designed and well-appointed home has been thoughtfully constructed with noise-quietening benefits, firewalls and upgraded finishes that include real hardwood floors; extensive cabinetry; Carrara quartz full backsplash and countertops with waterfall edges; wrought iron and cable railings; open riser stairs; real wood closet shelving; and abundant storage! 159 Woodland Ave includes 2 Bedrooms, 2.5 Baths, plus an upper level FLEX room that measures the entire footprint of the unit (this room easily functions as dual uses - media room and office). This upper level is impressive and includes a beverage center with ice maker, beverage cooler and sink because just steps away is your private, outdoor terrace for entertaining. On the main level (street level) is your living/kitchen area with a butler's/entertaining bar with wine fridge. In the kitchen - GE Black Stainless appliances include a smooth-top range with double convection oven, stainless exhaust hood and dishwasher. A microwave and refrigerator can be included before closing. The stylish kitchen has ample cabinetry, Carrara quartz countertops, stainless apron sink, commercial faucet, under-cabinet lighting and soft-close drawers. The second level houses the private bedrooms, baths and well-appointed laundry. The Owner's Suite easily accommodates a King bed and has a walk-in closet and private bath. The Guest Bedroom also has a walk-in closet and accommodates a Queen bed. The lower level features a two car garage with insulated garage door and owner's entry area perfectly sized to create a dropzone/mudroom with bike storage AND there is an adjacent utility/storage area with utility sink for more storage for recreational gear or seasonal items. BridgeTender City Homes are well-constructed with commercial grade storefront windows and a low maintenance exterior of brick and fiber cement designed to look like wood. All exterior components are maintained by the HOA and trash removal is included just outside the garage door. Don't miss your opportunity to take advantage of this Northshore property that combines efficiency, modern amenities, luxury finishes, premium location and amazing city and mountain views! Located in the heart of Chattanooga's Northshore District, BridgeTender CITY HOMES pays homage to the beloved Town & Country Restaurant's popular gathering spot, the BridgeTender! The T&C served Chattanoogans for almost six decades. With a WalkScore of 81, you are a short distance from Coolidge Park, Walnut Street Bridge, Renaissance Park, Stringer's Ridge Park, Publix, Taco Mamacitas, Good Dog, Stone Cup Coffee and much more! These homes make a great investment if you are looking to do short-term or long-term leasing. Call or visit our website to learn more!
Agent Only Notes: Schedule appointments through ShowingTime. Call 800-SHOWING (800-746-9464). Contact LA with questions. Dues are monthly and include trash pickup. Units have two hour rated firewalls and noise quietening construction features. Units are fee simple and rentals (VRBO) are permitted, contact LA for details and for explanation of guest parking. When showing, you may be able to park across the street in church parking lot (during specific hours and if sign does not restrict)
Location
State TN
County Hamilton
Rooms
Basement Full
Interior
Interior Features High Ceilings, Open Floorplan, Pantry, Separate Shower, Tub/shower Combo, Walk-In Closet(s), Wet Bar
Heating Central, Electric
Cooling Central Air, Electric, Multi Units
Flooring Hardwood, Tile
Fireplace No
Window Features Aluminum Frames,Insulated Windows
Appliance Ice Maker, Free-Standing Electric Range, Electric Water Heater, Double Oven, Disposal, Dishwasher, Convection Oven
Heat Source Central, Electric
Laundry Electric Dryer Hookup, Gas Dryer Hookup, Laundry Closet, Laundry Room, Washer Hookup
Exterior
Parking Features Basement, Garage Door Opener, Garage Faces Rear, Off Street
Garage Spaces 2.0
Garage Description Attached, Basement, Garage Door Opener, Garage Faces Rear, Off Street
Community Features Sidewalks
Utilities Available Electricity Available, Sewer Connected, Underground Utilities
View City, Mountain(s), Other
Roof Type Built-Up
Porch Deck, Patio, Porch
Total Parking Spaces 2
Garage Yes
Building
Lot Description Level, Zero Lot Line
Faces North on Market Street, right on Frazier Ave., left on Woodland Ave., Parking for showings is easiest to park on Woodland Ave at corner of Hartman (first road on right)
Story Three Or More
Foundation Concrete Perimeter
Water Public
Structure Type Brick,Fiber Cement,Stone
Schools
Elementary Schools Normal Park Elementary
Middle Schools Normal Park Upper
High Schools Red Bank High School
Others
Senior Community No
Tax ID 135e B 016.01
Security Features Smoke Detector(s)
Acceptable Financing Cash, Conventional
Listing Terms Cash, Conventional
Read Less




