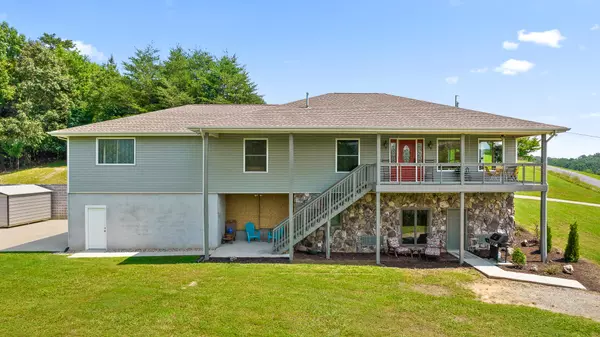For more information regarding the value of a property, please contact us for a free consultation.
203 Meadow Green LN Dayton, TN 37321
Want to know what your home might be worth? Contact us for a FREE valuation!

Our team is ready to help you sell your home for the highest possible price ASAP
Key Details
Sold Price $525,000
Property Type Single Family Home
Sub Type Single Family Residence
Listing Status Sold
Purchase Type For Sale
Square Footage 3,463 sqft
Price per Sqft $151
Subdivision Meadow Green
MLS Listing ID 1342072
Sold Date 11/19/21
Bedrooms 5
Full Baths 3
Half Baths 2
Originating Board Greater Chattanooga REALTORS®
Year Built 1993
Lot Size 6.500 Acres
Acres 6.5
Property Description
Welcome to the quiet and gorgeous Meadow Green subdivision with only 6 houses in the neighborhood, you have all the privacy you could ask for. Conveniently located off Highway 27, you have access to many amenities in the area, just a short drive to Watts Bar, Downtown Dayton where you can enjoy Main Street with shops, restaurants and parks right on the Tennessee River. Nestled on the side of a ridge, you have stunning views on 6.5 acres. The home itself has two driveways, the first taking you the large driveway with three car garage bays and a shed giving ample space for your toys and tools. On that side you will also find a large separate apartment with it's own entry and bedroom with a walk-in closet, one and a half bathrooms, including laundry and a full kitchen and dining room offering a ton of potential for rental income or to be used as an in-law suite.
As you come around the other side of the home, there is another separate drive way with a car port opening up to a nice outdoor seating area. Upstairs there are 4 bedrooms, two and a half baths, including a large owner's suite with two walk in closets, a linen closet as well as a seasonal closet. Through the hall of the master suite you will find the large bathroom with it's own entry off the side of the home with separate and custom vanities, a water closet and a large jetted tub as well as a walk in shower. The large kitchen offers Hi-Macs countertops, custom maple cabinets, with an island and a walk-in pantry. Off of the kitchen, there is a dining room flowing nicely into the great room and living area with all the windows you could ask for. Walking out of the living area, you have views for days with a large covered front porch just waiting for your Adirondack chairs for you to watch the beautiful sunsets. Going down the stairs from the from porch you will find another sitting area outside of the mother in law suite, making it perfect for guests to watch the sunsets. Call us for your private showing!
Location
State TN
County Rhea
Area 6.5
Rooms
Basement Finished, Partial
Interior
Interior Features In-Law Floorplan, Open Floorplan, Separate Dining Room, Separate Shower, Soaking Tub, Walk-In Closet(s), Whirlpool Tub
Heating Central, Electric, Natural Gas
Cooling Central Air, Multi Units
Flooring Carpet, Hardwood, Tile
Fireplace No
Window Features Insulated Windows,Vinyl Frames
Appliance Gas Range, Disposal, Dishwasher
Heat Source Central, Electric, Natural Gas
Laundry Electric Dryer Hookup, Gas Dryer Hookup, Laundry Closet, Laundry Room, Washer Hookup
Exterior
Parking Features Basement
Garage Spaces 3.0
Carport Spaces 1
Garage Description Attached, Basement
Utilities Available Cable Available, Electricity Available, Phone Available, Underground Utilities
View Mountain(s)
Roof Type Shingle
Porch Covered, Deck, Patio
Total Parking Spaces 3
Garage Yes
Building
Lot Description Gentle Sloping, Level, Sloped, Wooded
Faces Starting onto I-75 South towards Chattanooga. Merge onto TN-153 N via EXIT 4 toward Chickamauga Dam/Airport. Merge onto US-27 N/TN-29 N toward Dayton. Turn right onto Meadow Green Ln. Then the destination is on the left.
Story Two
Foundation Block
Sewer Septic Tank
Water Public
Structure Type Other
Schools
Elementary Schools Frazier Elementary School
Middle Schools Spring City
High Schools Rhea County High School
Others
Senior Community No
Tax ID 076 032.08 000
Security Features Smoke Detector(s)
Acceptable Financing Cash, Conventional, VA Loan, Owner May Carry
Listing Terms Cash, Conventional, VA Loan, Owner May Carry
Read Less




