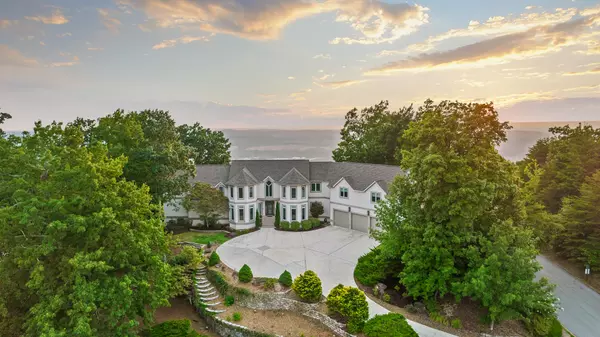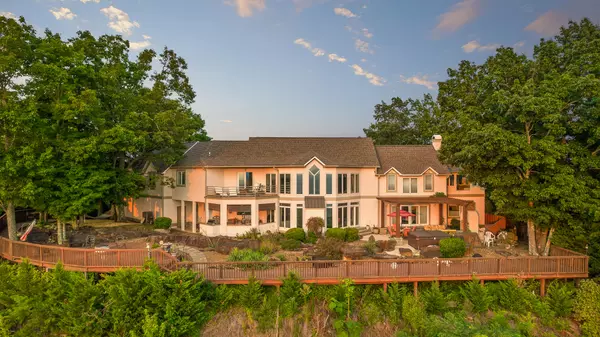For more information regarding the value of a property, please contact us for a free consultation.
9440 Mountain Lake DR Ooltewah, TN 37363
Want to know what your home might be worth? Contact us for a FREE valuation!

Our team is ready to help you sell your home for the highest possible price ASAP
Key Details
Sold Price $963,000
Property Type Single Family Home
Sub Type Single Family Residence
Listing Status Sold
Purchase Type For Sale
Square Footage 4,600 sqft
Price per Sqft $209
Subdivision Mountain Lake Ests
MLS Listing ID 1341521
Sold Date 01/18/22
Bedrooms 3
Full Baths 3
HOA Fees $95/qua
Originating Board Greater Chattanooga REALTORS®
Year Built 1996
Lot Size 1.480 Acres
Acres 1.48
Lot Dimensions 213.81X302.10
Property Description
THE most spectacular views imaginable from the pinnacle of White Oak Mountain in Ooltewah! Capture magnificent western sunset views as far away as the Cumberland Plateau and breathtaking eastern sunrise views of Big Frog Mountain and the Cherokee National Forest. Imagine your own private retreat with every available amenity!
This 4,600 SF modern estate property with an open floor plan was built by the seller and has never before been offered.
It is strategically situated on a near 1.5 acre beautifully landscaped lot in the gated and prestigious Mountain Lake Estates Community in Ooltewah.
Enjoy outdoor living galore at this resort-like setting on the expansive rear deck craftily constructed around natural boulders and overlooking White Oak Valley. Relax and enjoy the hot tub, outdoor fireplace and kitchen, waterfall, miniature train track, and pet friendly, fenced-in back yard. The sprawling entertaining areas extend from the outdoors to the indoors.
Enter into an elegant two story foyer/family room awash in natural light and open to the adjacent kitchen with an additional prep sink and double Dacor wall oven. The chef will delight in both the indoor and outdoor kitchens. Walls of large custom Pella windows throughout flood the home with light.
The spacious two story master includes a a winding spiral staircase to the upstairs multi-purpose loft adjoining your own cozy spa-like sunroom encased in large custom panoramic windows with sweeping sunrise and sunset views. The main level master bath features heated floors, double vanities, separate jetted tub, walk-in closet, triple-sided gas log fireplace, and access to the hot tub and outdoors.
Upstairs you will find an enormous multimedia game room equipped with a mini kitchen and remote lights and drapes as well as two additional bedrooms, full bath with heated floors, office area, ample storage closets, and multiple living areas, and a second second level balcony. Both the master bedroom and multi-media game room have additional insulation for soundproofing.
The spacious three car garage offers additional ample storage and shelving. Major updates completed within the last 10 years to both the interior and exterior kitchens, several window and lighting upgrades, automated blinds, carpet replacement, hot tub purchase and install. A new roof was added in 2014. Bath remodel in 2016. HVACs replaced in 2017. Crawl space encapsulated in 2019 and the garage doors/operators and gutters were replaced in 2020. Electronic keypads at separate entrances as well as a Ring Doorbell at front entryway.
Whether entertaining or your own private enjoyment, this home is a MUST SEE! Prime location within minutes from the Ooltewah exit. Call today to schedule your private showing. Qualified prospects only. Buyer to verify any and all information they deem important.
Location
State TN
County Hamilton
Area 1.48
Rooms
Basement Crawl Space
Interior
Interior Features Cathedral Ceiling(s), Double Vanity, Eat-in Kitchen, Granite Counters, High Ceilings, Pantry, Primary Downstairs, Separate Dining Room, Separate Shower, Sitting Area, Sound System, Tub/shower Combo, Walk-In Closet(s), Whirlpool Tub
Heating Central, Electric
Cooling Central Air, Electric
Fireplaces Number 2
Fireplaces Type Bedroom, Electric, Great Room
Fireplace Yes
Appliance Trash Compactor, Refrigerator, Microwave, Electric Water Heater, Electric Range, Double Oven, Disposal, Dishwasher
Heat Source Central, Electric
Laundry Electric Dryer Hookup, Gas Dryer Hookup, Laundry Room, Washer Hookup
Exterior
Exterior Feature Lighting, Outdoor Kitchen
Parking Features Garage Door Opener
Garage Spaces 3.0
Garage Description Attached, Garage Door Opener
Pool Community
Community Features Clubhouse, Sidewalks
Utilities Available Cable Available, Electricity Available, Phone Available, Underground Utilities
View City, Mountain(s), Other
Roof Type Asphalt,Shingle
Porch Covered, Deck, Patio, Porch, Porch - Covered, Porch - Screened
Total Parking Spaces 3
Garage Yes
Building
Lot Description Brow Lot, Corner Lot, Sloped, Split Possible, Sprinklers In Front, Sprinklers In Rear
Faces North I75- Ooltewah Exit Right; L-Ooltewah-Georgetown Rd; R-2nd Sylar; go up mountain; L-Mountain Lake Dr
Story Two
Foundation Block
Sewer Septic Tank
Water Public
Additional Building Cabana, Gazebo
Structure Type Stucco
Schools
Elementary Schools Ooltewah Elementary
Middle Schools Hunter Middle
High Schools Ooltewah
Others
Senior Community No
Tax ID 123c A 002
Security Features Gated Community,Security System,Smoke Detector(s)
Acceptable Financing Cash, Conventional, Owner May Carry
Listing Terms Cash, Conventional, Owner May Carry
Read Less




