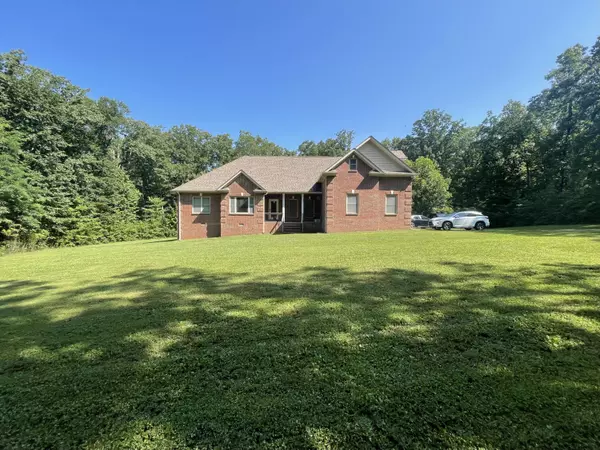For more information regarding the value of a property, please contact us for a free consultation.
92 Wolfpen RD Dunlap, TN 37327
Want to know what your home might be worth? Contact us for a FREE valuation!

Our team is ready to help you sell your home for the highest possible price ASAP
Key Details
Sold Price $439,500
Property Type Single Family Home
Sub Type Single Family Residence
Listing Status Sold
Purchase Type For Sale
Square Footage 2,274 sqft
Price per Sqft $193
MLS Listing ID 1342289
Sold Date 10/04/21
Style Contemporary
Bedrooms 4
Full Baths 2
Half Baths 1
Originating Board Greater Chattanooga REALTORS®
Year Built 2009
Lot Size 9.680 Acres
Acres 9.68
Lot Dimensions 421,659 SF
Property Description
This is Beautiful 4 bed 2.5 bath. It has all Brick Siding., Has beautiful stone fireplace, tray Ceilings throughout, Waterfall shower head in Master bath, blinds with light blocking cellular. Granite countertops, stainless steel appliances, Crown Molding , Hardwood Floors and Tile. Carpet in Bedrooms. This home is has Privacy with wooded area all around on the 9.7 Acres!!
Location
State TN
County Sequatchie
Area 9.68
Rooms
Basement Crawl Space
Interior
Interior Features Breakfast Nook, Cathedral Ceiling(s), Connected Shared Bathroom, Double Vanity, Granite Counters, High Ceilings, Primary Downstairs, Separate Dining Room, Separate Shower, Soaking Tub, Tub/shower Combo, Walk-In Closet(s)
Heating Central, Electric
Cooling Electric
Flooring Carpet, Hardwood, Tile
Fireplaces Number 1
Fireplaces Type Gas Log, Great Room
Fireplace Yes
Window Features Insulated Windows
Appliance Other, Washer, Trash Compactor, Refrigerator, Microwave, Gas Water Heater, Gas Range, Dryer, Disposal, Dishwasher, Convection Oven
Heat Source Central, Electric
Laundry Electric Dryer Hookup, Gas Dryer Hookup, Laundry Room, Washer Hookup
Exterior
Parking Features Garage Door Opener
Garage Description Garage Door Opener
Utilities Available Cable Available, Electricity Available, Phone Available, Underground Utilities
Roof Type Shingle
Porch Porch, Porch - Covered
Garage No
Building
Lot Description Level, Wooded
Faces Take hwy 11 North toward Dunlap, Continue on Hwy 111 north to Cagle Mtn, Right past dollar General store take the next left which is Fire Tower rd, Take left on Wolfe Pen Rd, House Is on the right.
Story Two
Foundation Brick/Mortar, Stone
Sewer Septic Tank
Architectural Style Contemporary
Structure Type Brick
Schools
Elementary Schools Sequatchie Elementary
Middle Schools Sequatchie Middle
High Schools Sequatchie High
Others
Senior Community No
Tax ID 018 018.00 000
Security Features Smoke Detector(s)
Acceptable Financing Cash, Conventional, USDA Loan, Owner May Carry
Listing Terms Cash, Conventional, USDA Loan, Owner May Carry
Read Less




