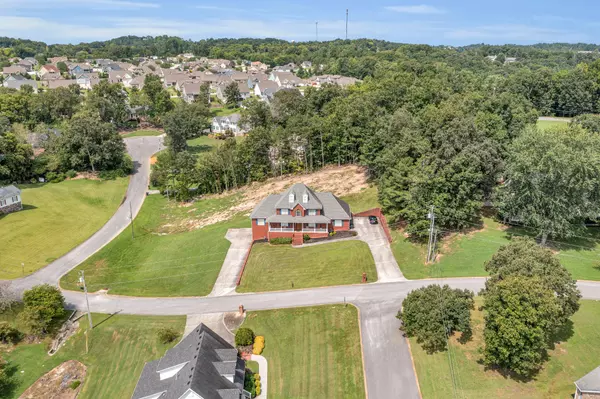For more information regarding the value of a property, please contact us for a free consultation.
362 Hidden Trace DR Ringgold, GA 30736
Want to know what your home might be worth? Contact us for a FREE valuation!

Our team is ready to help you sell your home for the highest possible price ASAP
Key Details
Sold Price $430,000
Property Type Single Family Home
Sub Type Single Family Residence
Listing Status Sold
Purchase Type For Sale
Square Footage 4,500 sqft
Price per Sqft $95
Subdivision Hidden Trace
MLS Listing ID 1342574
Sold Date 10/20/21
Bedrooms 5
Full Baths 4
Half Baths 1
HOA Fees $13/ann
Originating Board Greater Chattanooga REALTORS®
Year Built 1994
Lot Size 2.350 Acres
Acres 2.35
Lot Dimensions 240 X 427
Property Description
Welcome to 362 Hidden Trace Drive. This all brick 5 bedroom, 4.5 bath custom home is in an excellent location close to I-75, schools, shopping and dining in Ringgold and Downtown Chattanooga. The covered front porch is welcoming. No detail is overlooked and no upgraded finish omitted. Step inside to beautiful new hardwood floors, high ceilings and neutral paint throughout. The dining room is just off the foyer and is perfect for entertaining. The living room has a cozy fireplace. The kitchen features new appliances, plenty of cabinet and counter space, island and dining area. The owners suite is on the main level with fireplace and huge walk-in closet. The owners suite bath has separate vanities, and tiled shower. The laundry room and half bath completes the main level. Step upstairs to 3 bedrooms and 2 full baths. There is a bonus/bed room on the 3rd level. The basement has been remodeled and has family room. kitchenette and full bath. There is a hidden room as well. This home has tons of storage space with the large walk-in closets and walk-in storage space on the 2nd level. There is a oversized2 car garage on the basement level with workshop area and an additional garage on the opposite side of the home. There is room for everyone and everything. There is a nice large deck with hot tub and firepit area. The lot that is behind the home conveys so there is plenty of privacy. This home has been meticulously maintained and is ready for new owners. Make your appointment for your private showing today.
Location
State GA
County Catoosa
Area 2.35
Rooms
Basement Finished, Full
Interior
Interior Features Breakfast Nook, Double Vanity, Eat-in Kitchen, Entrance Foyer, High Ceilings, Pantry, Primary Downstairs, Separate Dining Room, Separate Shower, Walk-In Closet(s), Wet Bar
Heating Central, Natural Gas
Cooling Central Air, Electric, Multi Units
Flooring Carpet
Fireplaces Number 3
Fireplaces Type Den, Family Room, Gas Log, Recreation Room
Fireplace Yes
Window Features Insulated Windows
Appliance Wall Oven, Gas Water Heater, Gas Range, Dishwasher
Heat Source Central, Natural Gas
Laundry Electric Dryer Hookup, Gas Dryer Hookup, Laundry Room, Washer Hookup
Exterior
Parking Features Basement, Garage Faces Side, Kitchen Level
Garage Spaces 3.0
Garage Description Attached, Basement, Garage Faces Side, Kitchen Level
Utilities Available Electricity Available, Underground Utilities
Roof Type Shingle
Porch Deck, Patio, Porch, Porch - Covered
Total Parking Spaces 3
Garage Yes
Building
Lot Description Gentle Sloping, Level, Split Possible
Faces I-75 North toward Ringgold, Hwy 2A Exit, Left under interstate toward Hwy 41, Right on Hidden Trace Drive, Home on Right.
Story Three Or More, Two
Foundation Block, Brick/Mortar, Stone
Sewer Septic Tank
Water Public
Structure Type Brick,Vinyl Siding,Other
Schools
Elementary Schools Ringgold Elementary
Middle Schools Ringgold Middle
High Schools Ringgold High School
Others
Senior Community No
Tax ID 0038h-024
Security Features Smoke Detector(s)
Acceptable Financing Cash, Conventional, FHA, USDA Loan, VA Loan, Owner May Carry
Listing Terms Cash, Conventional, FHA, USDA Loan, VA Loan, Owner May Carry
Read Less




